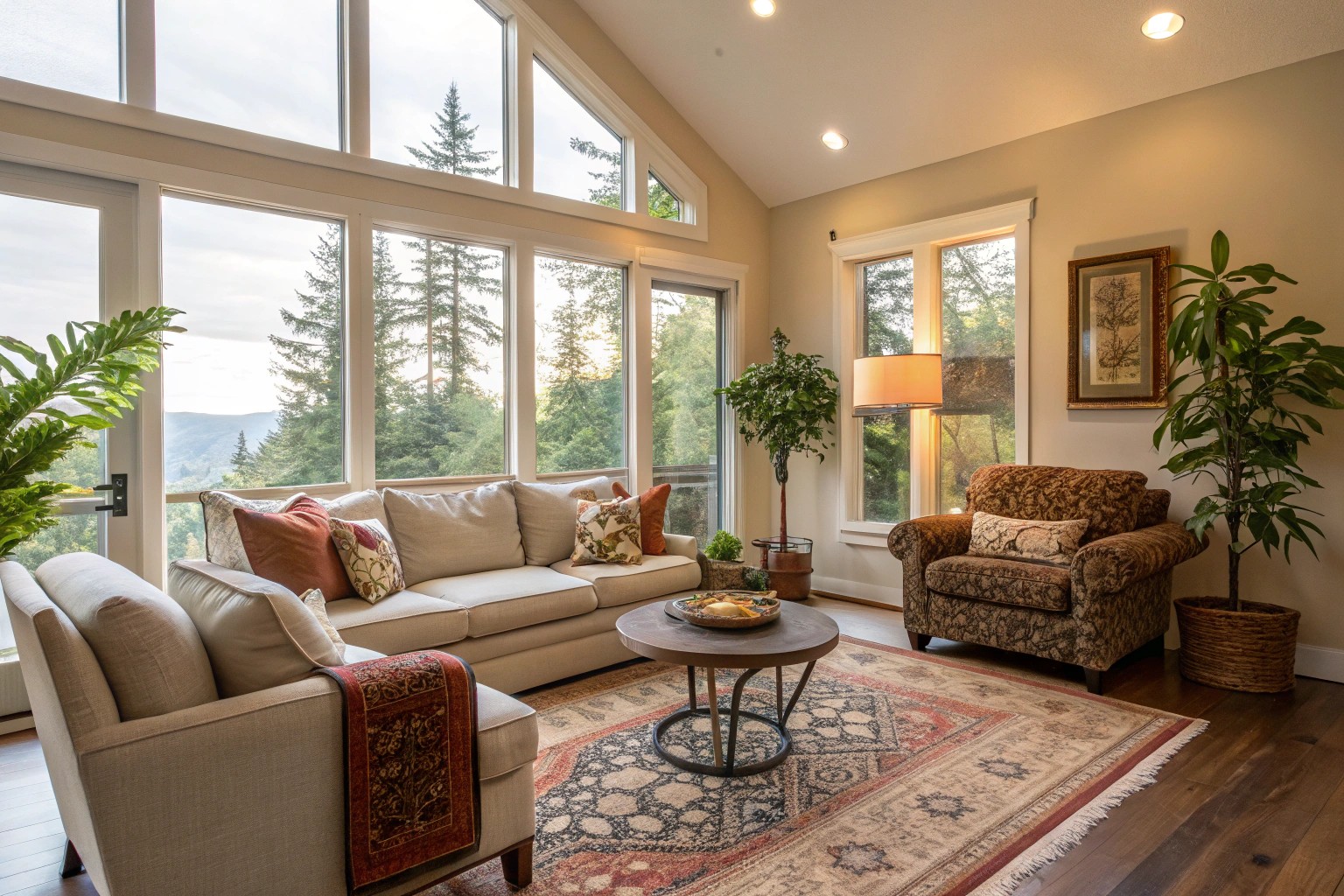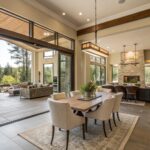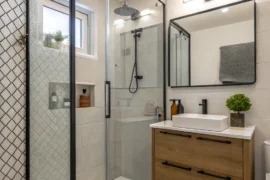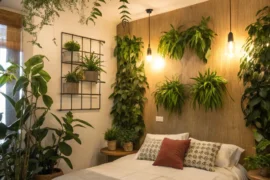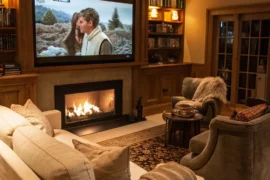When the kids move out, the house can start to feel a little too quiet and perhaps too big. Yet this transition presents an extraordinary opportunity to reimagine your living space to match your current lifestyle and future aspirations. As spaces that once echoed with homework sessions and teenage gatherings grow silent, they become canvases for your next chapter.
Assessing Your Space: The First Steps
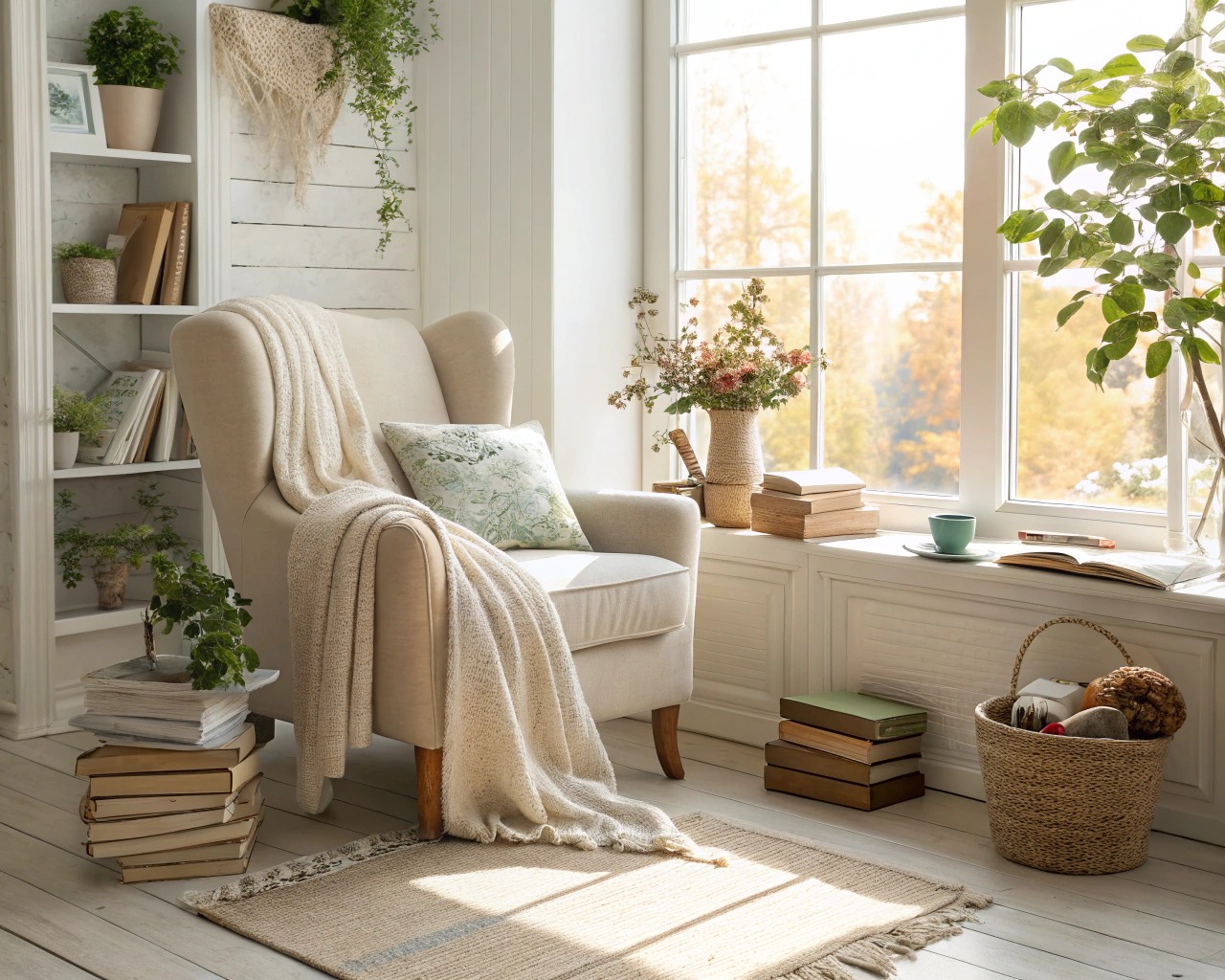
Before jumping into renovations, take time to evaluate how you actually use your home now and how you envision using it in the years ahead. Many empty nesters rush into decisions without fully considering their new lifestyle patterns.
I’ve watched countless clients struggle with the emotional aspects of this transition. One Minnesota couple I worked with, Janet and Michael, waited a full year after their youngest left for college before renovating. “We thought we wanted to convert our daughter’s bedroom into a home gym immediately,” Janet told me, “but after living in the house without kids for several months, we realized what we really needed was a dedicated space for our art and photography hobbies.”
Evaluation Checklist for Your Empty Nest:
- Live in the space for at least 3-6 months after children leave before making major changes
- Track your movements through the house for a week—which rooms do you actually use daily?
- Identify pain points in your current layout that no longer serve your needs
- Consider future needs including accessibility, entertaining, and potential visitors
- Create a wishlist of features you’ve always wanted but postponed due to family needs
The evaluation period allows you to distinguish between emotional reactions to an empty nest and practical needs for your next chapter. It’s perfectly natural to feel some resistance to changing spaces filled with family memories.
Master Suite Transformations: Creating Your Sanctuary
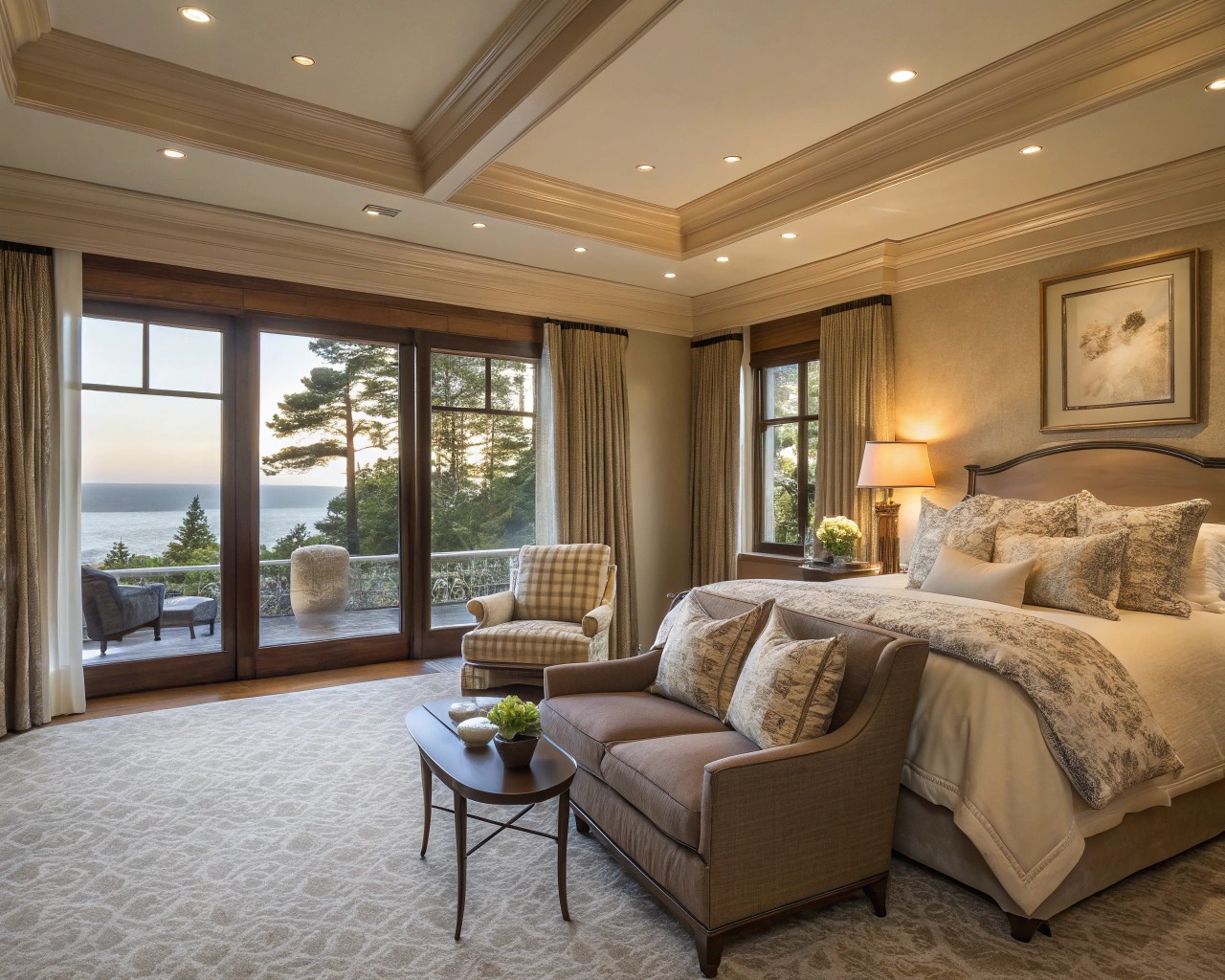
Many empty nesters prioritize creating a true retreat in their master bedroom. After years of focusing on children’s needs, this is your opportunity to invest in your own comfort.
Master Suite Enhancement Options
| Enhancement | Benefits | Considerations |
|---|---|---|
| Expanded Bedroom | Creates space for seating area or workspace | May require removing walls to adjacent rooms |
| Walk-in Closet | Better organization, reduced clutter | Custom systems offer best use of space |
| Luxury Bathroom | Daily comfort, increased home value | Consider accessibility features for the future |
| Private Lounge | Creates a true retreat feeling | Comfortable seating, good lighting essential |
| Morning Coffee Station | Convenience, luxury experience | Requires proper electrical planning |
Designer Elizabeth Reich emphasizes that your bedroom should be more than just a place for sleeping. With potentially more available space, consider transforming it into a genuine personal retreat.
We recently helped a Boston couple expand their master suite by removing a wall between their bedroom and their daughter’s former room. The transformation included a spacious sitting area with custom bookshelves, an enlarged walk-in closet, and a gas fireplace. “We never realized how much we’d enjoy having a dedicated space that’s just for us,” they shared after the renovation.
Repurposing Bedrooms: New Life for Old Spaces
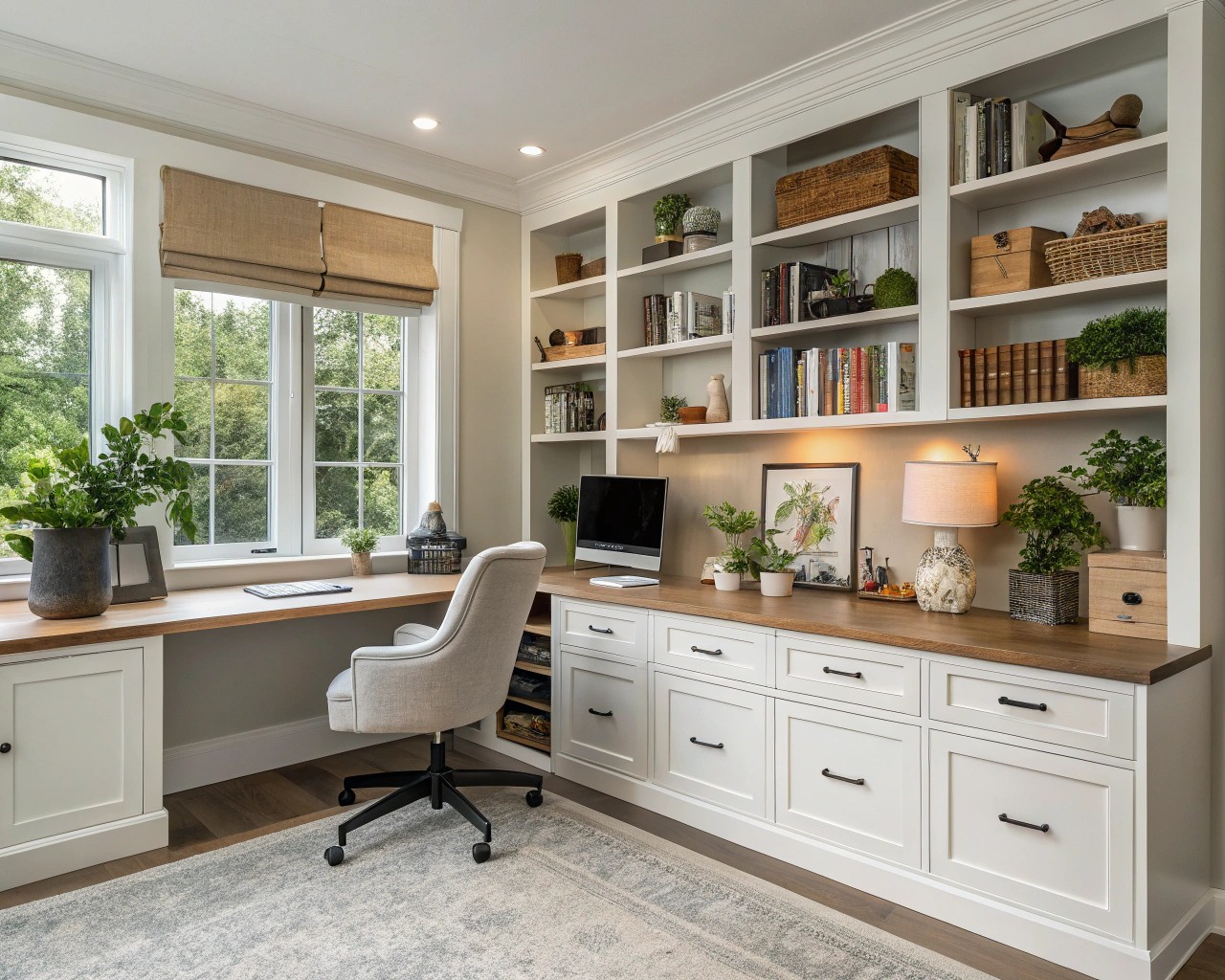
Those empty bedrooms don’t have to sit untouched. It’s time to transform them into spaces that add value to your everyday life. Whether you want a hobby room, a functional workspace, or a cozy guest retreat, there’s no shortage of ways to repurpose these rooms.
Popular Bedroom Conversions
| Former Use | Potential Transformation | Real-World Example |
|---|---|---|
| Child’s Bedroom | Home Office | Built-in shelving, ergonomic desk setup, video call lighting |
| Child’s Bedroom | Craft/Hobby Room | Custom storage, task lighting, comfortable work surfaces |
| Child’s Bedroom | Home Gym | Rubber flooring, wall-mounted TV, compact equipment |
| Playroom | Media Room | Sound insulation, comfortable seating, projection system |
| Basement Rec Room | Wine Cellar | Temperature control, proper storage, tasting area |
| Multiple Bedrooms | Master Suite Expansion | Removed walls, ensuite bathroom, sitting area |
Jean and Robert in Maryland transformed their son’s former bedroom into a shared office space with custom dual workstations positioned to maximize natural light. “Having a dedicated workspace has completely transformed how we approach our work,” Jean noted. “We’re both more productive, and we love that we can close the door at the end of the day and leave work behind.”
Kitchen Renovations: Right-Sizing for Two
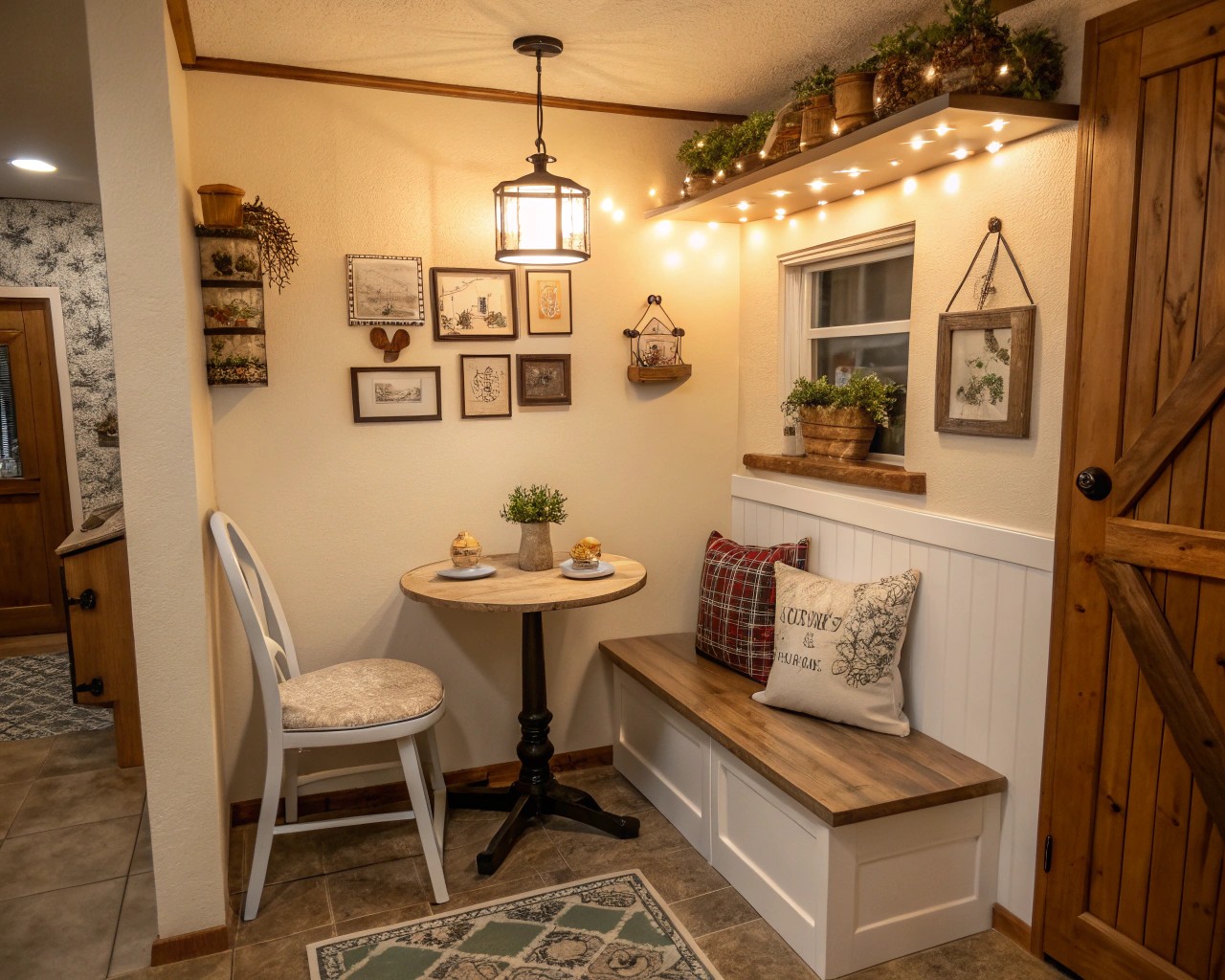
The kitchen often becomes the heart of the empty nest home. With fewer people to feed, you can focus on creating a space that suits your cooking style and entertaining needs.
One Maryland couple completely reimagined their kitchen after their three children moved out. The remodeled kitchen forgoes a giant fridge and bulky banquette seating in favor of ample china storage, separate workstations for smoothies and coffee, and a sleek round table for two tucked beside a sunny window.
Empty Nester Kitchen Trends:
- Smaller, high-end appliances sized appropriately for cooking for two
- Enhanced storage for specialty cooking equipment and china display
- Dedicated stations for coffee, wine, or other special interests
- Island seating for casual meals and entertaining while cooking
- Higher-end finishes that are easier to maintain without children
As kitchen designer Melissa Cooley points out, the way one or two adults utilize a kitchen differs significantly from the requirements of a busy household with children. Consider how your cooking and dining patterns have shifted now that preparing large family meals isn’t a nightly routine when planning your renovation.
Creating Space for Entertaining
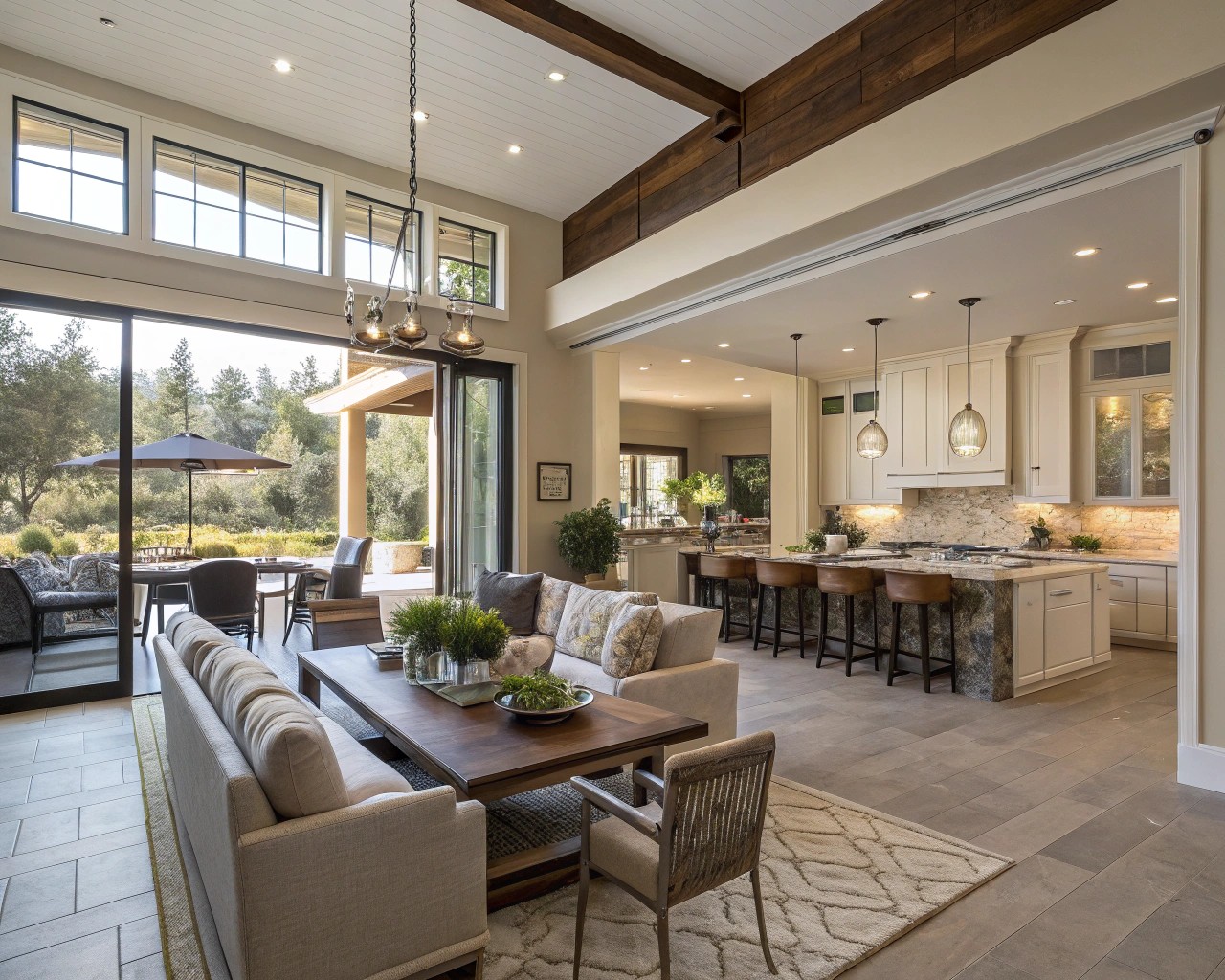
Many empty nesters find they entertain more frequently after children leave. Creating versatile gathering spaces can accommodate everything from book clubs to family holiday gatherings.
Designer Jennifer Connell and her husband had been planning their empty-nest strategy since before their kids left home. They knew they wanted a cozy loft in New York City where they could enjoy culture and nightlife. Their 800-square-foot Soho apartment features a high-ceilinged living room ideal for entertaining family and friends before a night on the town.
Some empty nesters even choose to upsize certain areas specifically for entertaining. Alan and Ellen Muskin made an unusual choice as empty nesters: they reduced bedroom and bathroom space to create a great room that can easily accommodate their annual seder dinner for more than 20 guests.
Outdoor Transformations: Gardens and Living Spaces
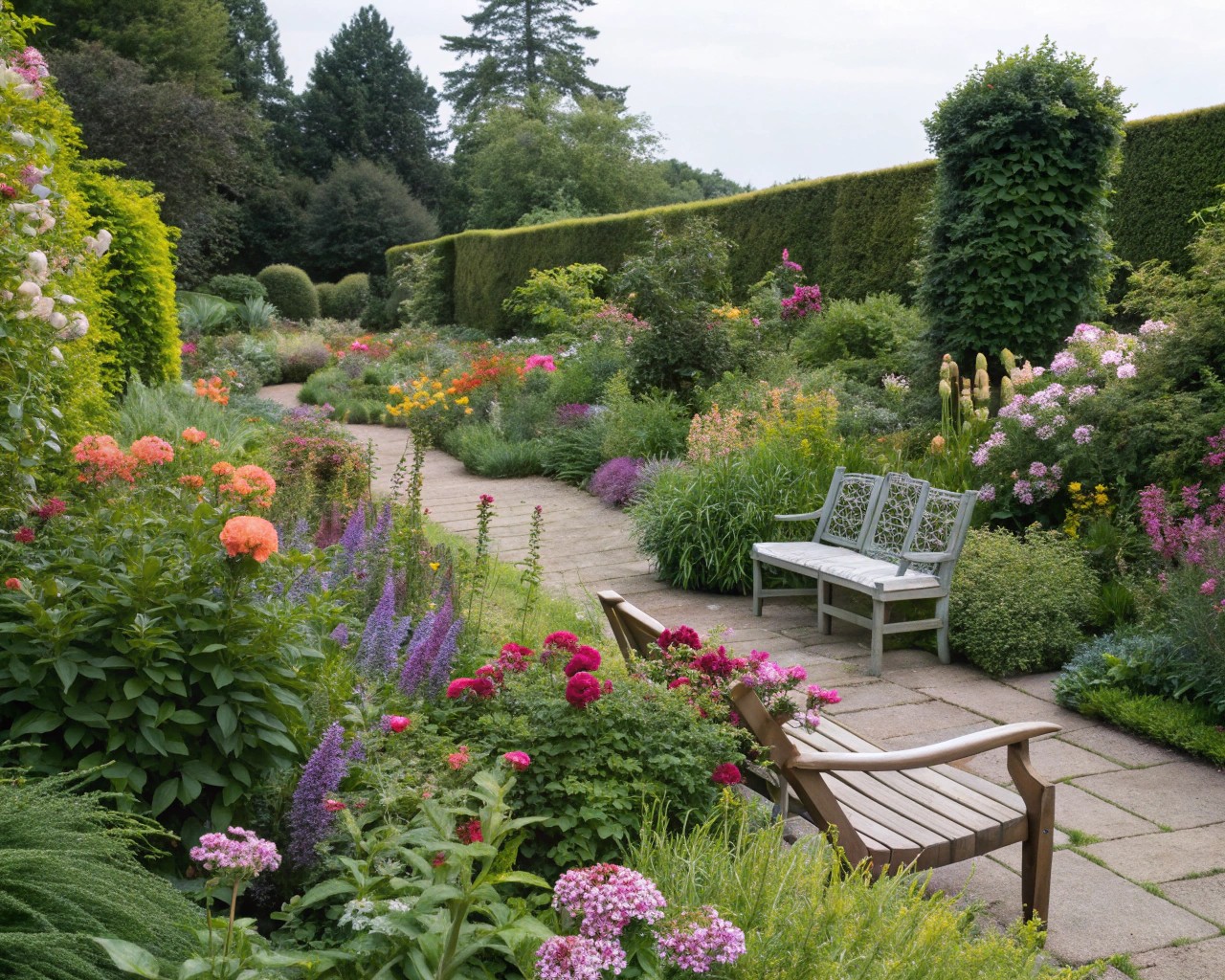
The Empty Nest Garden
Outdoor spaces offer tremendous potential for empty nesters. Gardens that once focused on durability and play space can transform into areas of beauty and relaxation.
One New Hampshire couple transformed their once-forgotten yard after moving into a new house as empty nesters. They cleared overgrown areas, including thirteen large bittersweet vines and years of brush to create a garden that included perennial beds, meditation paths, and water features.
I always recommend that clients consider how their outdoor usage patterns have changed. You’re no longer designing around sports practice and playground equipment—now you can focus on spaces for relaxation and entertaining.
Garden Features for Empty Nesters
- Low-maintenance perennial beds that provide seasonal interest without constant care
- Meditation paths and seating areas for quiet contemplation
- Water features for ambient sound and visual interest
- Outdoor kitchens and dining areas for entertaining
- Fire pits and conversation areas for evening gatherings
- Native plantings to attract birds and butterflies
Landscape designers often note the importance of staying connected with family even after children leave home. Creating inviting outdoor spaces where family can gather during visits helps maintain those crucial bonds.
Practical Considerations: Aging in Place
While you may feel young and active now, incorporating subtle universal design elements during renovations can allow you to remain in your home comfortably for decades to come.
Smart Aging-in-Place Features
| Area | Modification | Benefit | Aesthetic Integration |
|---|---|---|---|
| Overall Home | Single-story living | Eliminates stair navigation | Can create open, flowing floor plan |
| Entryway | Zero-step entry | Eliminates trip hazards | Can be designed with elegant grading |
| Bathroom | Curbless shower with seating | Prevents falls, increases comfort | Modern, spa-like appearance |
| Kitchen | Varied counter heights | Accommodates sitting/standing | Appears as intentional design feature |
| Throughout | Wider doorways (36″+) | Future wheelchair accessibility | Creates spacious feel throughout |
| Lighting | Strategic lighting design | Safety and comfort | Enhances ambiance and aesthetics |
Design-build experts observe that some empty nesters are opting for single-level living or incorporating home elevators. These features minimize or remove the challenge of stairs, promoting long-term ease of living and can be integrated beautifully without appearing institutional.
When I design for empty nesters, I emphasize that universal design elements actually enhance comfort for people of all ages. Features like lever door handles, curbless showers, and strategic lighting make daily life more convenient immediately while providing future benefits.
Guest Accommodations: Ready for Visitors
While permanent bedrooms may no longer be needed, creating flexible guest spaces ensures your home remains welcoming for visiting children, family, and friends.
Many empty nesters are finding themselves in a “sandwiched generation” scenario, requiring flexible spaces that can comfortably accommodate returning children, aging parents, or both. This reality requires thoughtful planning for guest accommodations.
Guest Space Options
- Dedicated guest suite with private bathroom and possibly separate entrance
- Flexible multi-purpose room that functions as office/hobby space but converts for guests
- Separate guest house or in-law suite for extended stays or aging parents
- Bunk rooms for future grandchildren (especially popular in vacation homes)
A couple in Cape Cod transitioned their summer house into a year-round residence after their three children moved out. They nearly doubled the original space with dedicated bedrooms for visiting family and two bunk rooms over the garage for future grandchildren.
Budgeting for Your Empty Nest Transformation
Not all empty nest renovations need to happen at once. Consider phasing projects based on priority and budget constraints.
Renovation costs depend heavily on your specific goals. As noted by the Tanya Eklund Group, some modifications like repurposing a room can be quite affordable, whereas major structural changes will naturally require a larger financial commitment. It’s crucial to establish a budget early and prioritize projects accordingly.
Phased Approach to Renovations
| Phase | Timeframe | Project Focus | Advantages |
|---|---|---|---|
| Phase 1 | Immediate | Master suite enhancements | Immediate quality of life improvement |
| Phase 2 | 6-12 months | Kitchen or main living spaces | Major impact on daily living |
| Phase 3 | 1-3 years | Guest accommodations | Time to save after initial projects |
| Phase 4 | 3-5 years | Aging-in-place adaptations | Address needs as they evolve |
In my experience, clients who plan renovations in phases often make better decisions and experience less renovation fatigue. Taking time between projects allows you to live with the changes and refine your vision before moving to the next phase.
Empty Nest Design Principles
When redesigning your home, several key principles will help guide your decisions:
- Future-proofing – Consider how your needs might change in 5, 10, or 15 years
- Flexibility – Create spaces that can serve multiple functions as needs evolve
- Quality over quantity – Invest in fewer, higher-quality elements that bring daily joy
- Personalization – After years of compromise for family needs, express your personal style
- Connection – Design spaces that facilitate relationships with family and friends
I’ve watched countless clients struggle with the transition to empty nester life, but those who approach it as an opportunity rather than a loss invariably find renewed purpose and joy in their homes.

