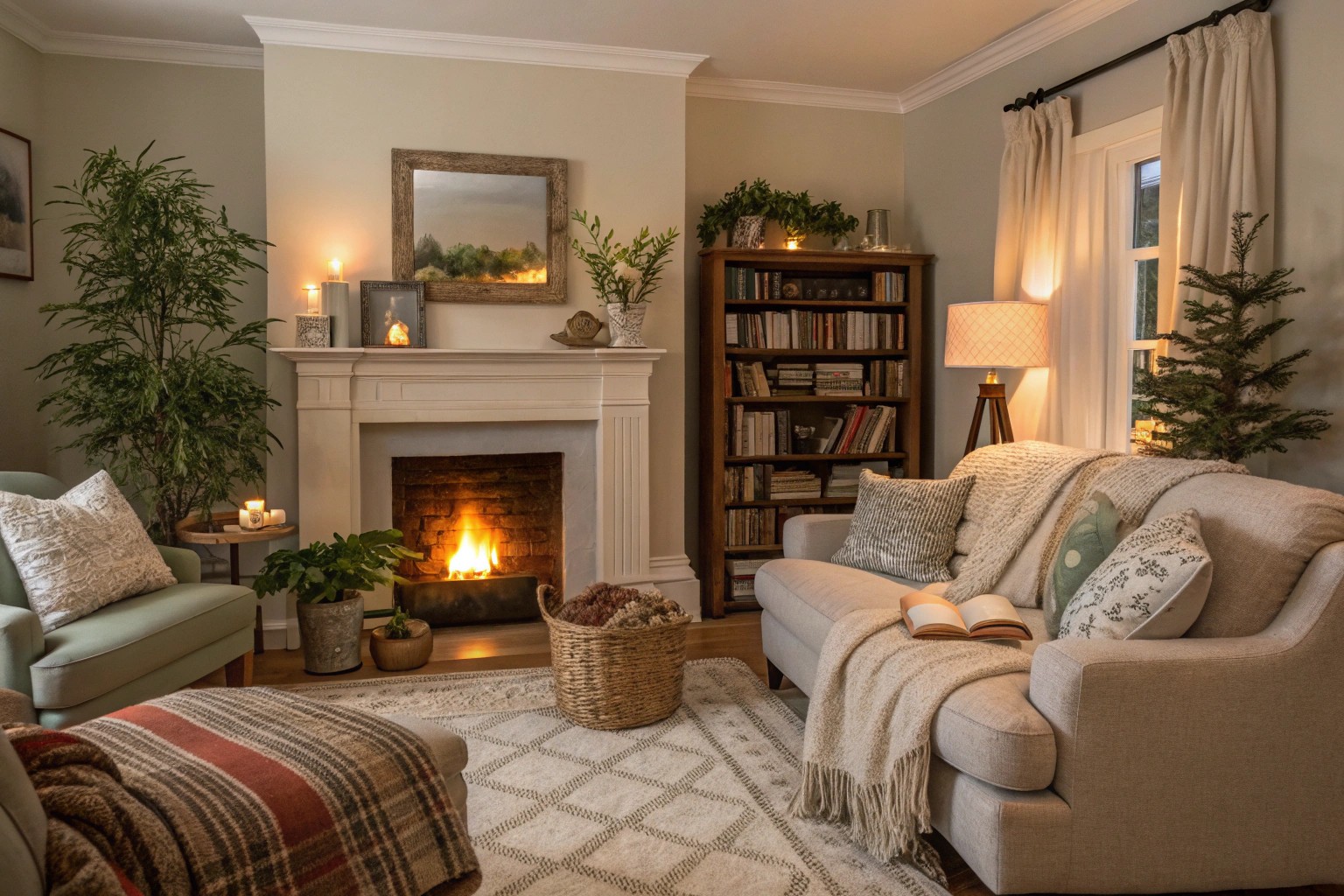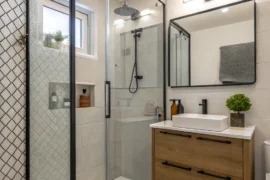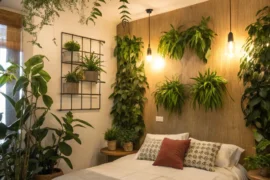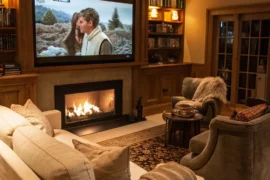Before diving into the specifics of furniture placement, I’d like to share what I’ve observed across hundreds of home transformations: genuine conversation flourishes when people feel comfortable, connected, and free from physical barriers. The way we arrange our furniture doesn’t just define how a room looks—it shapes how people interact within it.
Understanding the Psychology of Conversation Spaces
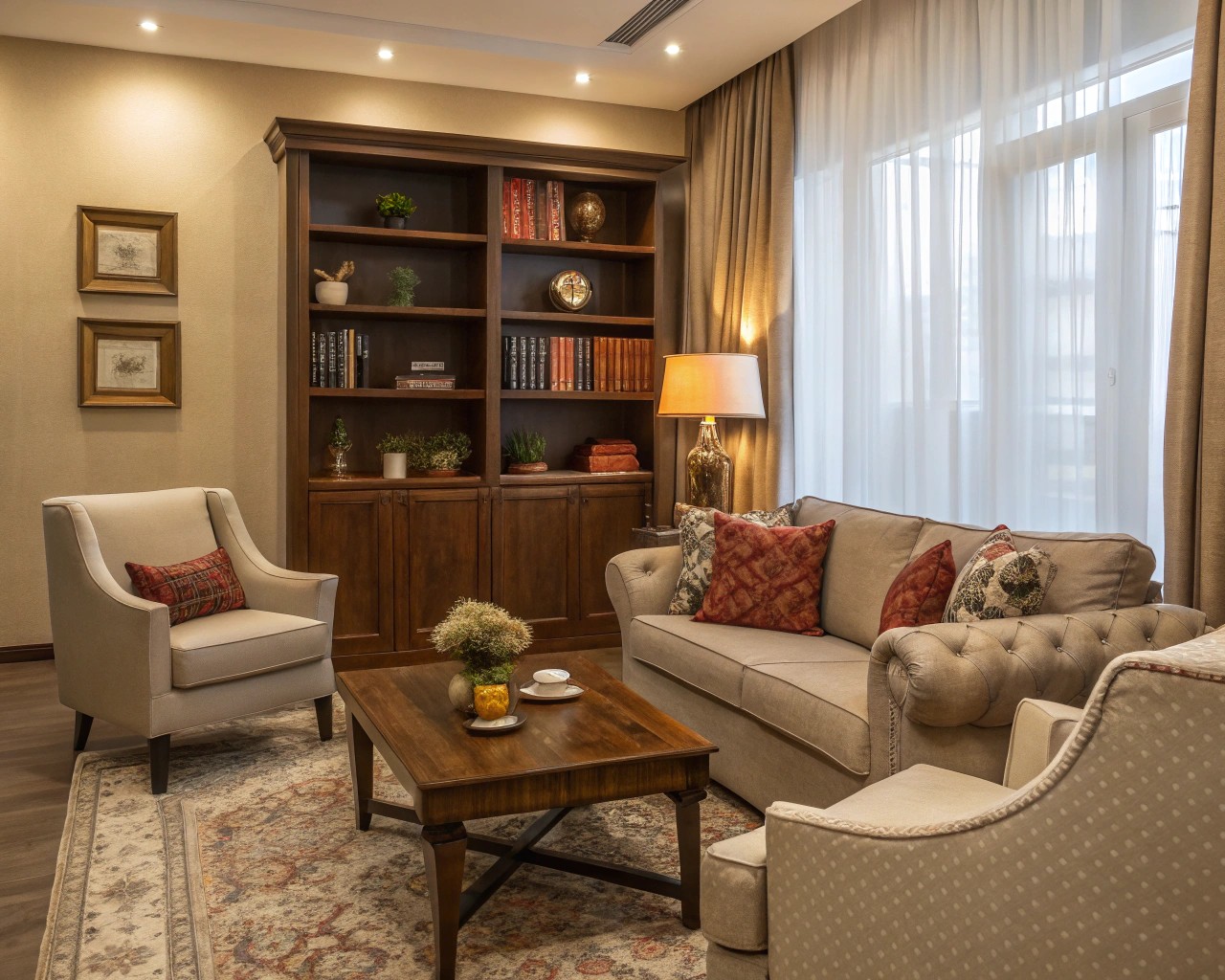
The science behind conversation-friendly spaces is fascinating. Research shows that the proximity and orientation of seating directly impacts how likely people are to engage in meaningful dialogue. When working with families who complain about disconnection despite living under the same roof, I often find their furniture arrangement is the hidden culprit.
The Conversation Zone Concept
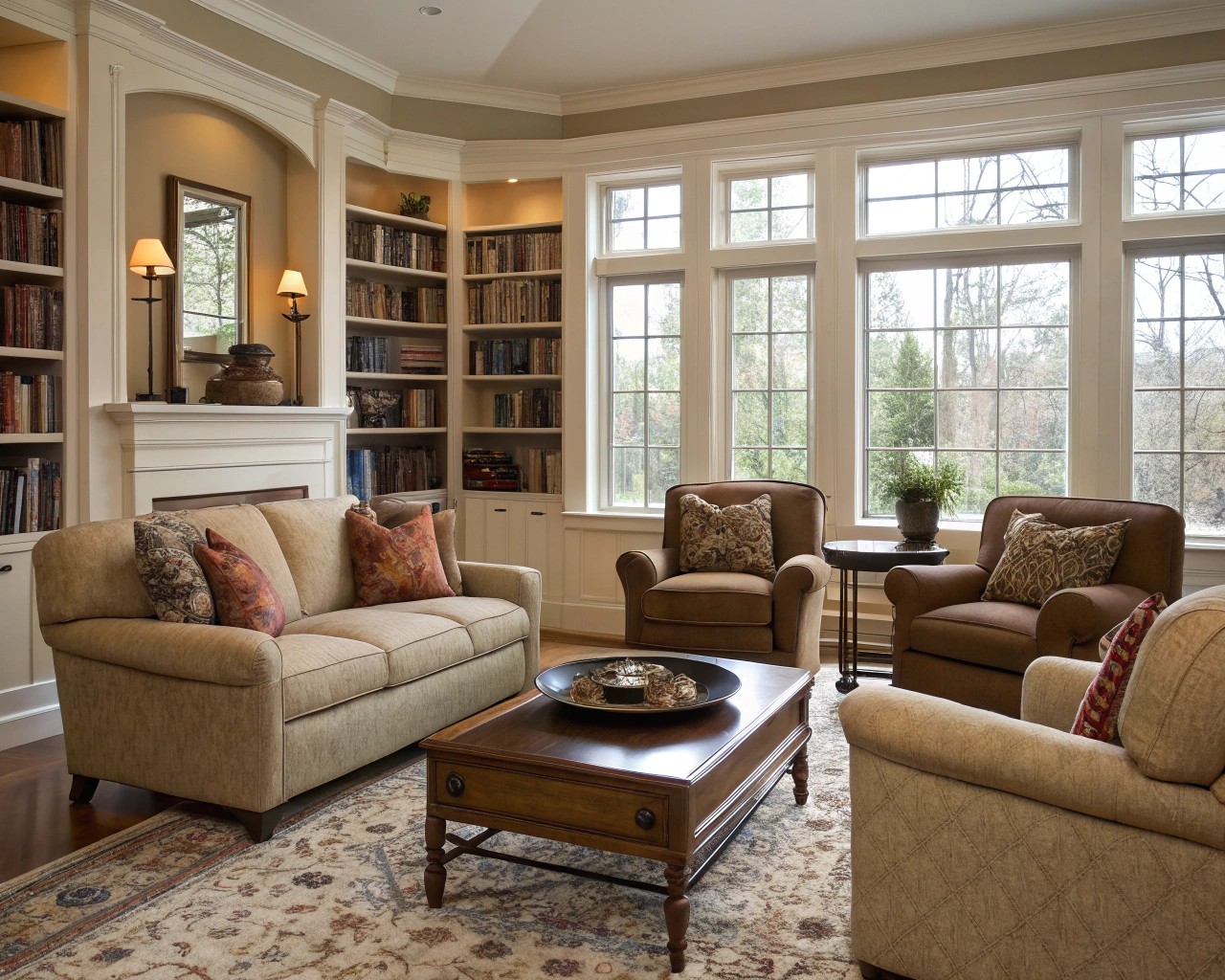
Professional designers use what’s called a “conversation zone” to plan seating arrangements that facilitate natural interaction. This is typically a 7 to 10-foot diameter circle within which all conversation seating should be placed. Within this zone, people can comfortably hear each other without straining or raising their voices.
When furniture extends beyond this zone, conversational intimacy diminishes significantly. You’ve likely experienced this in poorly arranged spaces where you find yourself shouting across a room to be heard.
Proxemics: The Science of Personal Space
The study of proxemics (how humans use space) teaches us that different distances serve different conversational purposes:
| Distance | Range | Conversation Type | Best For |
|---|---|---|---|
| Intimate | 0-18 inches | Very personal | Close friends, partners |
| Personal | 18 inches-4 feet | Comfortable conversation | Friends, family gatherings |
| Social | 4-7 feet | Casual interaction | Acquaintances, social events |
| Public | 7+ feet | Formal exchange | Presentations, large groups |
For authentic conversation, the personal to social distances (roughly 2-7 feet) generally work best. This explains why furniture pushed against opposite walls creates psychological as well as physical distance.
Core Principles for Conversation-Focused Arrangements
1. Create a Clear Focal Point
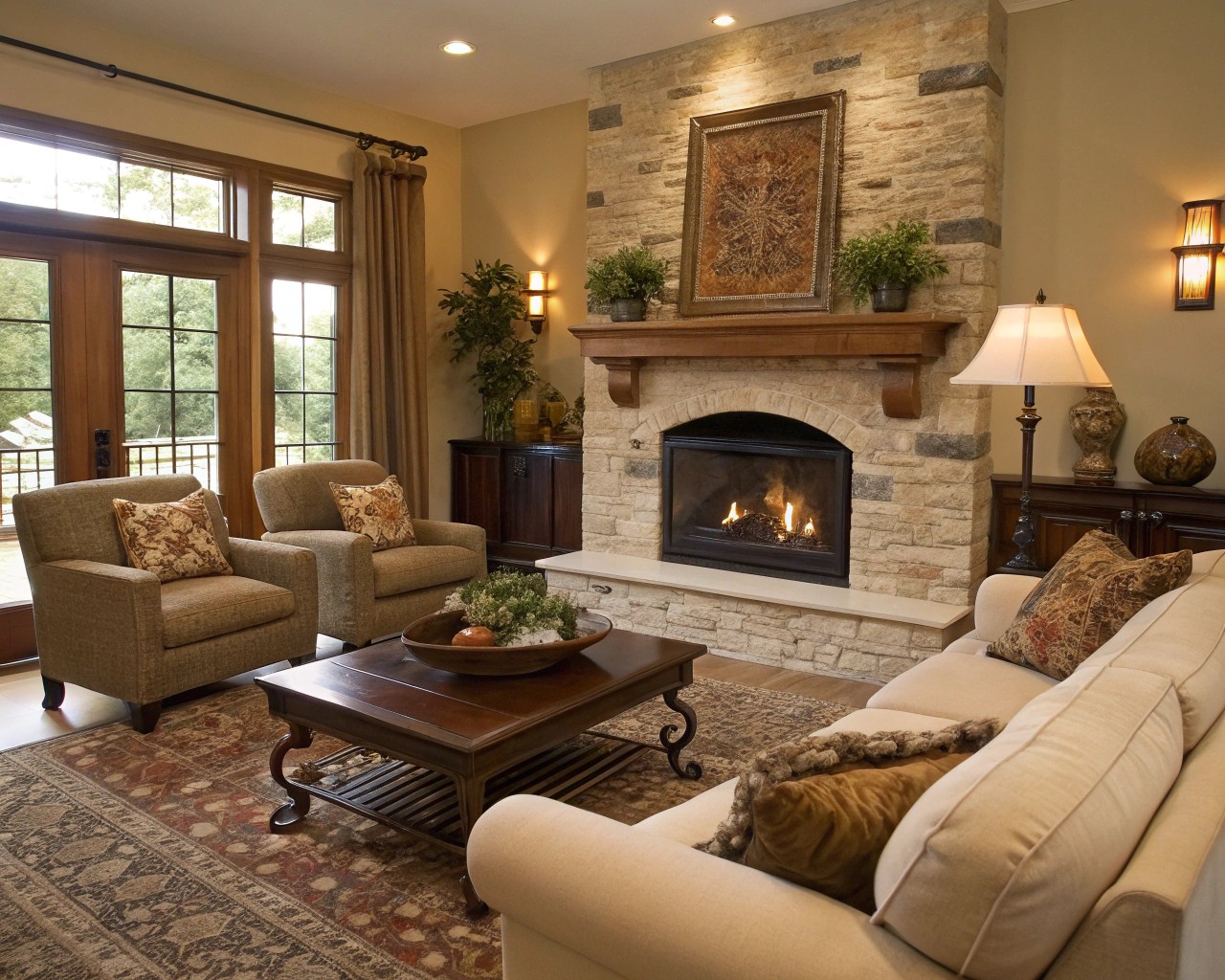
Every conversation area needs a central focus that naturally draws people together. In my experience renovating over 200 homes, rooms with a clear focal point foster more natural conversation.
For instance, I recall working with a family puzzled by the lack of comfort in their beautiful living room. The problem was their furniture faced multiple directions simultaneously—towards the television, the fireplace, and a window. These competing focal points created a disjointed feeling. Once we reorganized the seating to center around just the fireplace, the room immediately felt more coherent, and conversation began to flow much more naturally.
Your focal point might be:
- A fireplace
- A coffee table
- A stunning view
- An art piece
- A central rug
2. Arrange Seating at Conversational Angles
Straight, parallel seating arrangements can feel formal and interrogative. Instead:
- Place seating at slight angles (30-45 degrees) toward each other
- Ensure seats face each other rather than side-by-side
- Avoid arrangements where people must turn their heads more than 45 degrees to speak with others
3. Mind the Distances
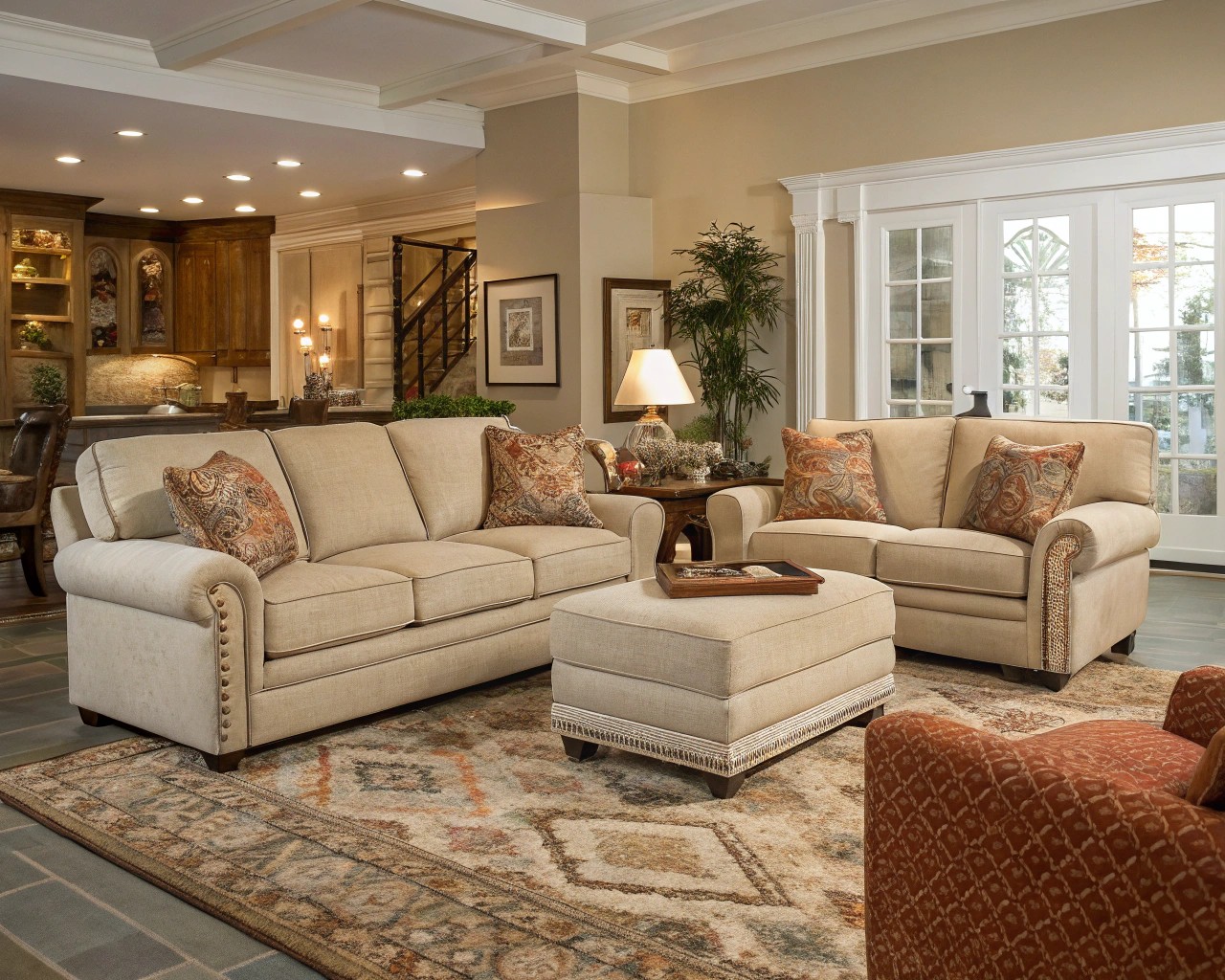
For optimal conversation flow, follow these guidelines:
- Keep seating within 2.15 to 3 meters (7-10 feet) of each other
- Ensure coffee tables are 14-18 inches from seating edges
- Allow 30-36 inches for walkways between furniture pieces
4. Eliminate Physical and Visual Barriers
We’ve all experienced the awkwardness of trying to converse over large obstacles. To avoid this:
- Choose coffee tables that don’t block sightlines (lower heights or transparent materials work well)
- Remove unnecessarily tall decorative items from conversation paths
- Consider furniture with open arms rather than high, enclosing sides
5. Create a Complete Conversation Circuit
A well-designed conversation area allows eye contact between all participants without requiring uncomfortable body positioning. The arrangement should form a complete “circuit” where energy and attention can flow naturally between participants.
Room-by-Room Conversation Arrangement Guide
Living Room Conversation Areas
The living room typically serves as the primary conversation space in most homes. Here’s how to optimize it:
For Square Living Rooms:
- Set your focal point (fireplace, large window, etc.)
- Arrange main seating pieces symmetrically around this focal point
- Place cabinets and bookshelves along the perimeter to maintain openness
- Ensure there’s sufficient walking space between furniture pieces (minimum 30 inches)
- Add accent chairs that can be pulled closer for intimate conversations
I once reconfigured a client’s square living room that had doors on three walls. By creating a floating furniture arrangement centered on an area rug, we transformed an awkward traffic pattern into a comfortable conversation zone while maintaining clear pathways to all doors.
For Rectangular Living Rooms:
- Consider the longest wall and place your sofa parallel to it
- Position accent chairs perpendicular or at angles to the sofa
- Keep the conversation zone compact by placing seating within the 7-10 foot diameter
- Use area rugs to define the conversation space
- For larger rooms, consider creating multiple conversation “islands”
For Open-Plan Spaces:
- Use area rugs to define distinct conversation zones
- Position furniture to create visual boundaries without walls
- Consider using the back of a sofa as a room divider
- Maintain clear pathways between functional areas (minimum 36 inches)
- Ensure conversation areas don’t obstruct natural traffic flow
Dining Areas for Meaningful Meals
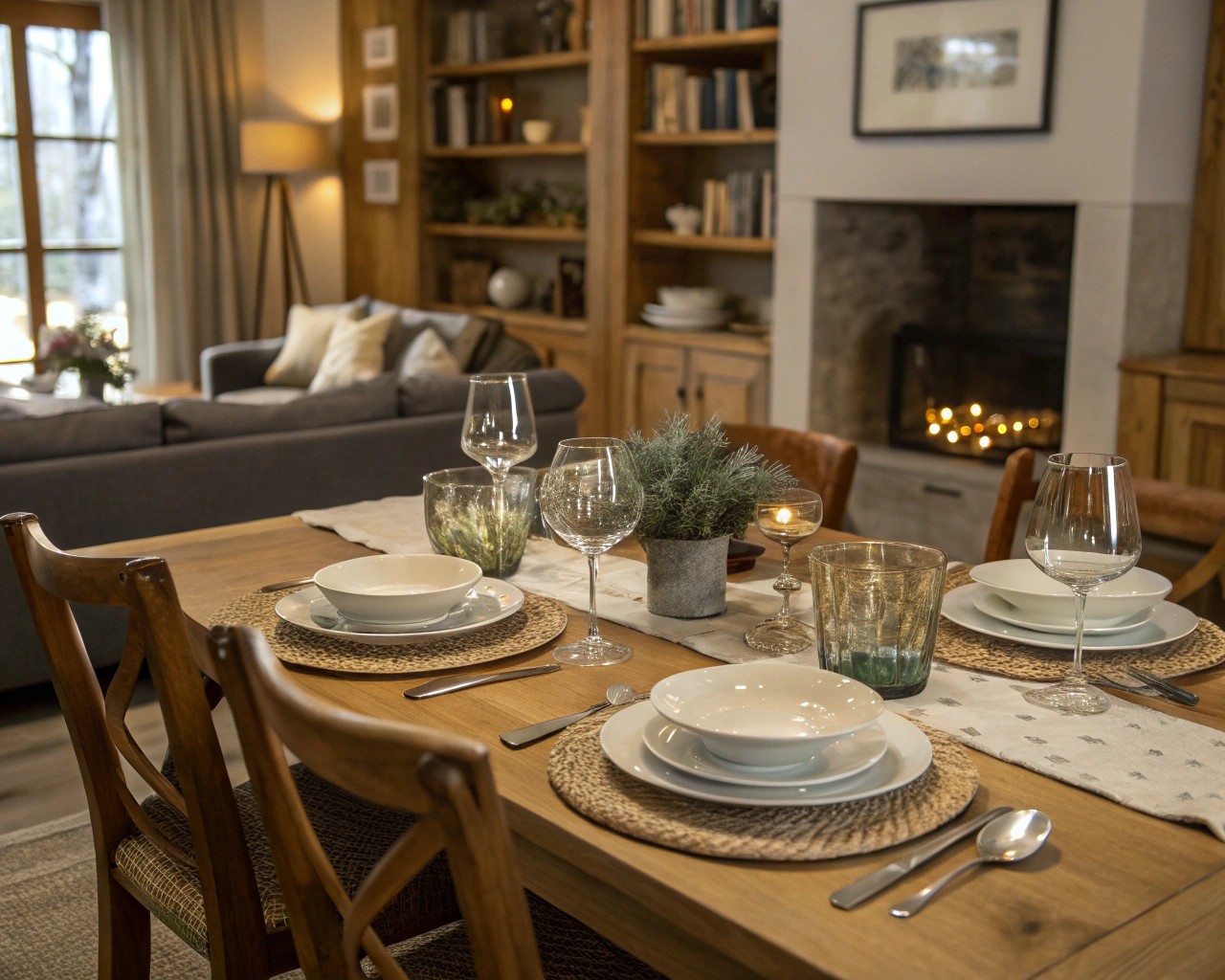
Dining areas present unique conversation challenges since the table itself determines much of the arrangement:
- Choose the right table shape for your conversation goals:
| Table Shape | Best For | Conversation Dynamic |
|---|---|---|
| Round | Intimate gatherings, equal participation | Everyone faces center, promotes equality |
| Oval | Family meals, accommodates more people | Balance of intimacy and capacity |
| Rectangular | Formal dinners, clear head positions | Creates hierarchy, good for hosted meals |
| Square | Small groups, intense conversation | Direct face-to-face interaction |
- Ensure chairs are comfortable enough for extended after-dinner conversations
- Consider banquette seating for casual, relaxed meal conversations
- Keep centerpieces low (under 12 inches) to maintain eye contact across the table
- Position lighting to illuminate faces without casting harsh shadows
Outdoor Conversation Spaces
When designing outdoor conversation areas, I apply the same principles as indoor spaces but with additional considerations:
- Create wind protection to prevent conversation-stopping gusts
- Provide shade options to ensure comfort throughout the day
- Consider background noise levels when positioning near streets or water features
- Use weather-resistant area rugs to define the conversation zone
- Include side tables within arm’s reach for refreshments
Furniture Selection for Meaningful Connection
The pieces you choose are as important as their arrangement. Here’s what to look for:
Conversation-Friendly Seating Options
Sectional Sofas
Sectionals naturally create a conversation-friendly L or U shape that encourages interaction. When placing a sectional:
- Position the longest portion against the wall if space is limited
- In larger rooms, float the sectional to create a more intimate arrangement
- Ensure the sectional sections are within the 7-10 foot conversation diameter
Conversation Sofas
These specially designed pieces often feature curved shapes that naturally orient people toward each other. Their unique designs:
- Eliminate the “bowling alley effect” of straight sofas
- Allow eye contact without uncomfortable neck turning
- Create natural conversation flow through their shape
Swivel Chairs
I often recommend swivel chairs as versatile conversation pieces:
- Allow guests to easily turn between different conversation groups
- Work well in multipurpose rooms where focus might shift
- Create flexibility without rearranging furniture
Coffee Tables and Conversation
The right coffee table can significantly enhance conversation:
1. Choose tables 2-4 inches lower than the seating height
2. Ensure everyone can reach the table without standing
3. Consider ottomans with trays for casual settings and added seating
4. Round or oval tables eliminate sharp corners in tight spaces
5. For larger groups, consider a cluster of small tables that can be rearranged
Client Stories: Conversation Transformations
The Reluctant Family Room
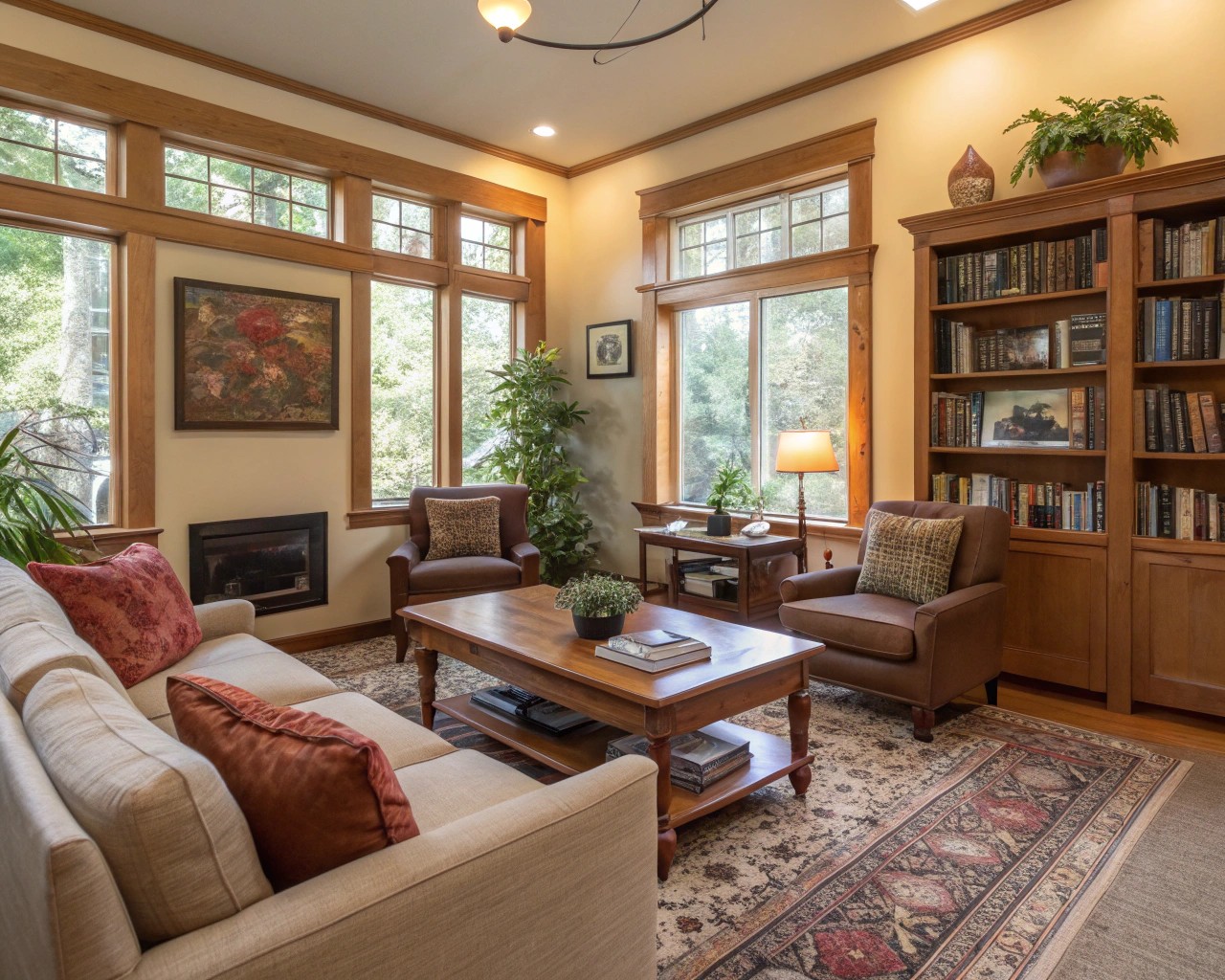
One family approached me about their living room, which they described as feeling unwelcoming and overly formal. Despite beautiful furniture, family members gravitated to separate rooms each evening. During my assessment, I noticed their seating was positioned against walls with a large coffee table dominating the center—creating distances well beyond the ideal conversation zone.
We repositioned their existing furniture, bringing the sofa away from the wall and placing two chairs at comfortable angles. By reducing the coffee table size and adding two pouf ottomans that could be pulled up for closer conversation, we created a space that naturally drew the family together. Two weeks later, they reported more family conversation in that room than they’d had in years.
The Multi-Generation Solution
A client with three generations living under one roof struggled with creating spaces that worked for everyone. The grandparents complained about not being able to hear conversations, while teenagers found the formal living room unwelcoming and stiff.
We created a circular arrangement using a round area rug as the foundation. A comfortable love seat paired with four substantial armchairs created a democratic space where no one was positioned “better” than others. Adding ottomans provided flexible seating for the teenagers who sometimes preferred to sit lower. The arrangement maintained the 7-10 foot diameter conversation zone while accommodating different comfort needs.
Common Conversation Arrangement Challenges
Challenge #1: Small Spaces
In compact rooms, try these solutions:
- Choose furniture with exposed legs to create visual lightness
- Use apartment-sized sofas (72-84 inches versus standard 84-96 inches)
- Implement mirror placement to create the illusion of space
- Select dual-purpose pieces like storage ottomans
- Consider armless chairs that take up less visual space
Challenge #2: Large, Open Spaces
For oversized rooms:
- Create multiple conversation areas rather than one scattered arrangement
- Use area rugs, lighting, and ceiling treatments to define zones
- Position larger pieces to act as room dividers
- Maintain the 7-10 foot conversation diameter within each grouping
- Connect zones through complementary colors and materials
Challenge #3: Rooms with Multiple Entrances
When doorways interrupt potential furniture placement:
- Create floating arrangements in the center of the room
- Use furniture with lower profiles to maintain sightlines
- Ensure pathways of at least 30-36 inches around conversation groupings
- Position smaller pieces that can be easily moved near doorways
- Consider furniture on casters for flexibility when traffic patterns change
A Practical 5-Step Process for Testing Your Arrangement
After implementing hundreds of conversation spaces, I’ve developed this simple testing process:
- The Sit Test: Sit in every seat and note if you can comfortably make eye contact with all other seats
- The Voice Test: Have conversations from different positions without raising your voice
- The Reach Test: Check if drinks and small items can be reached from each seat
- The Flow Test: Walk through the space to ensure pathways feel natural and unobstructed
- The Comfort Test: Sit for 20+ minutes to ensure the arrangement encourages lingering conversation
Final Thoughts: Conversation Beyond Furniture
While arrangement is crucial, remember that truly conversation-friendly spaces engage all senses:
- Acoustic considerations: Add soft surfaces to reduce echo and background noise
- Lighting: Ensure faces are well-lit without harsh shadows
- Temperature: Maintain comfortable temperatures that don’t distract from conversation
- Scent: Use subtle, non-distracting scents that create pleasurable environments
As one client beautifully articulated after we transformed her living room: “We didn’t just rearrange furniture—we rearranged our family’s connection to each other.” That’s the true power of thoughtful conversation-focused design.
Whether you’re creating space for family bonding, friendly gatherings, or professional discussions, the principles remain consistent: keep people comfortably close, eliminate barriers, and create environments that make conversation the natural focus. Your furniture arrangement doesn’t just define your space—it defines the quality of human connection within it.

