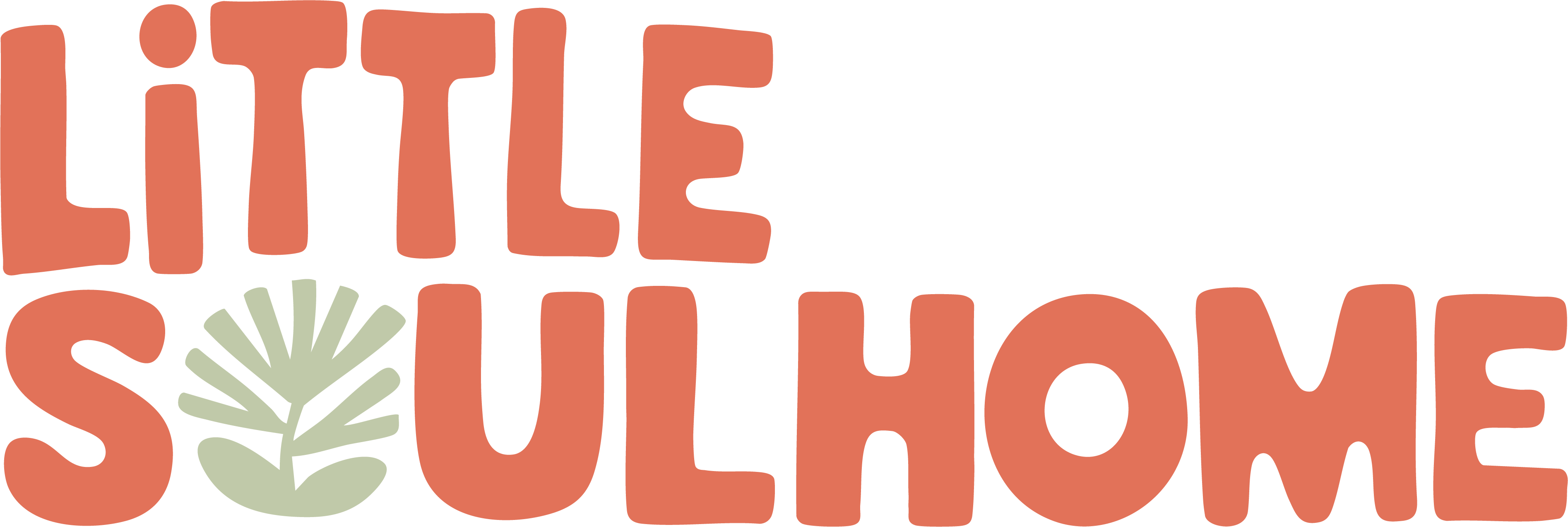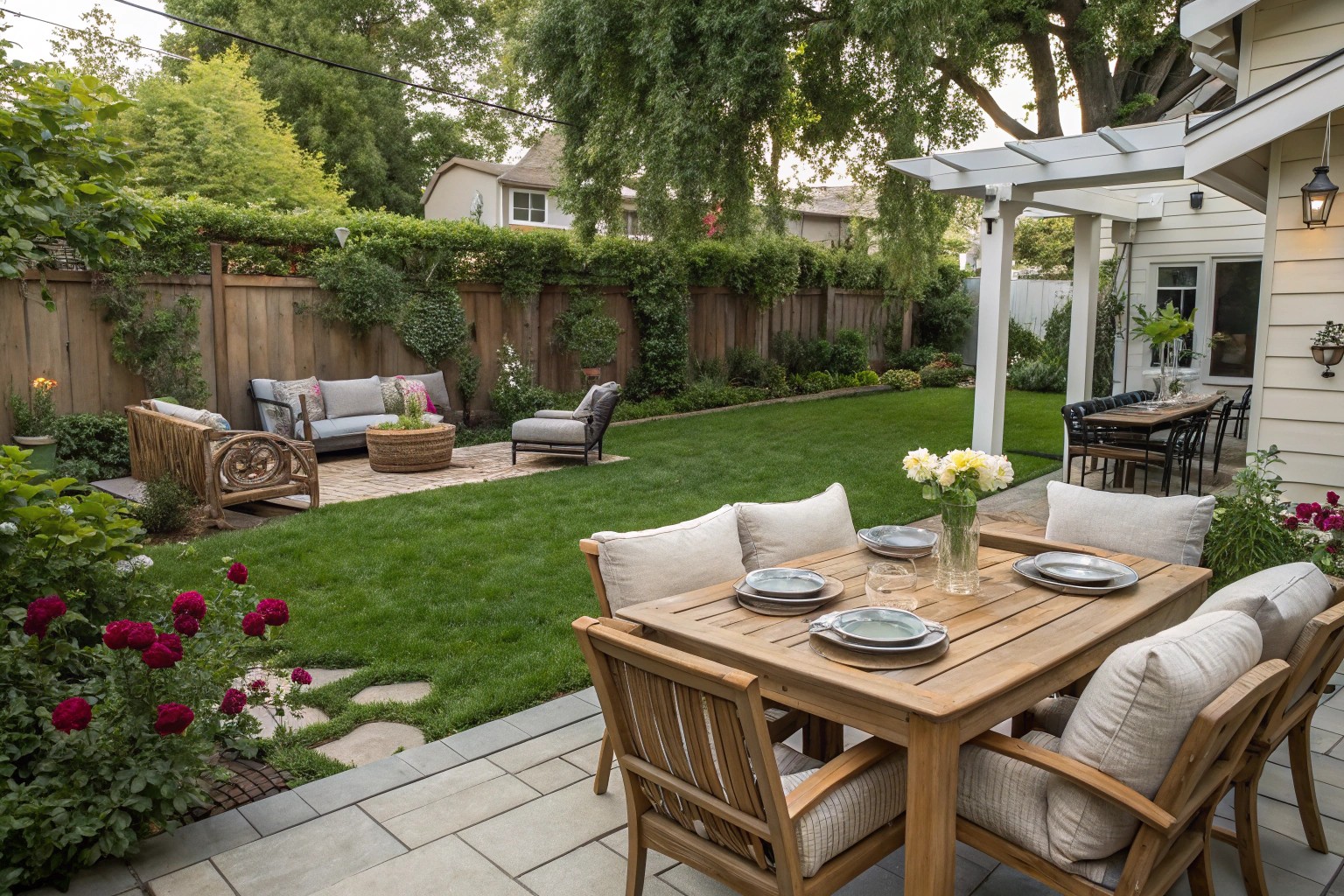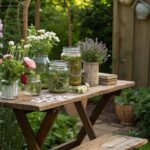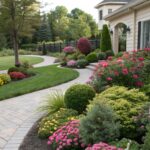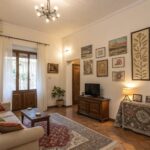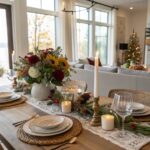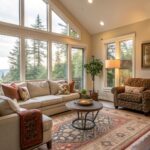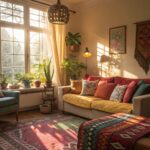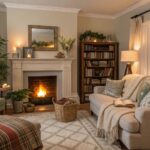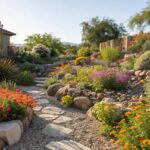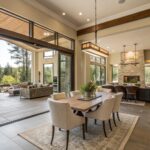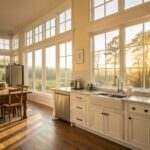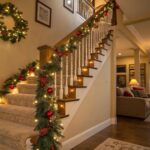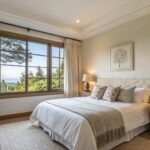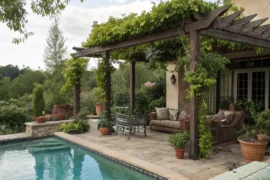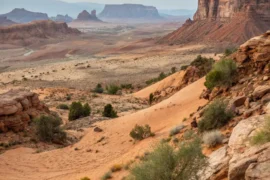The most memorable outdoor gatherings happen in spaces where each area flows seamlessly into the next, guiding guests through an experience rather than just a setting. When designed thoughtfully, your outdoor spaces become living extensions of your home—places where conversations flourish, meals are savored, and memories are created. Having designed hundreds of outdoor spaces over my career, I’ve seen firsthand how proper flow transforms not just the physical environment, but the entire entertainment experience.
Understanding Natural Flow in Outdoor Design
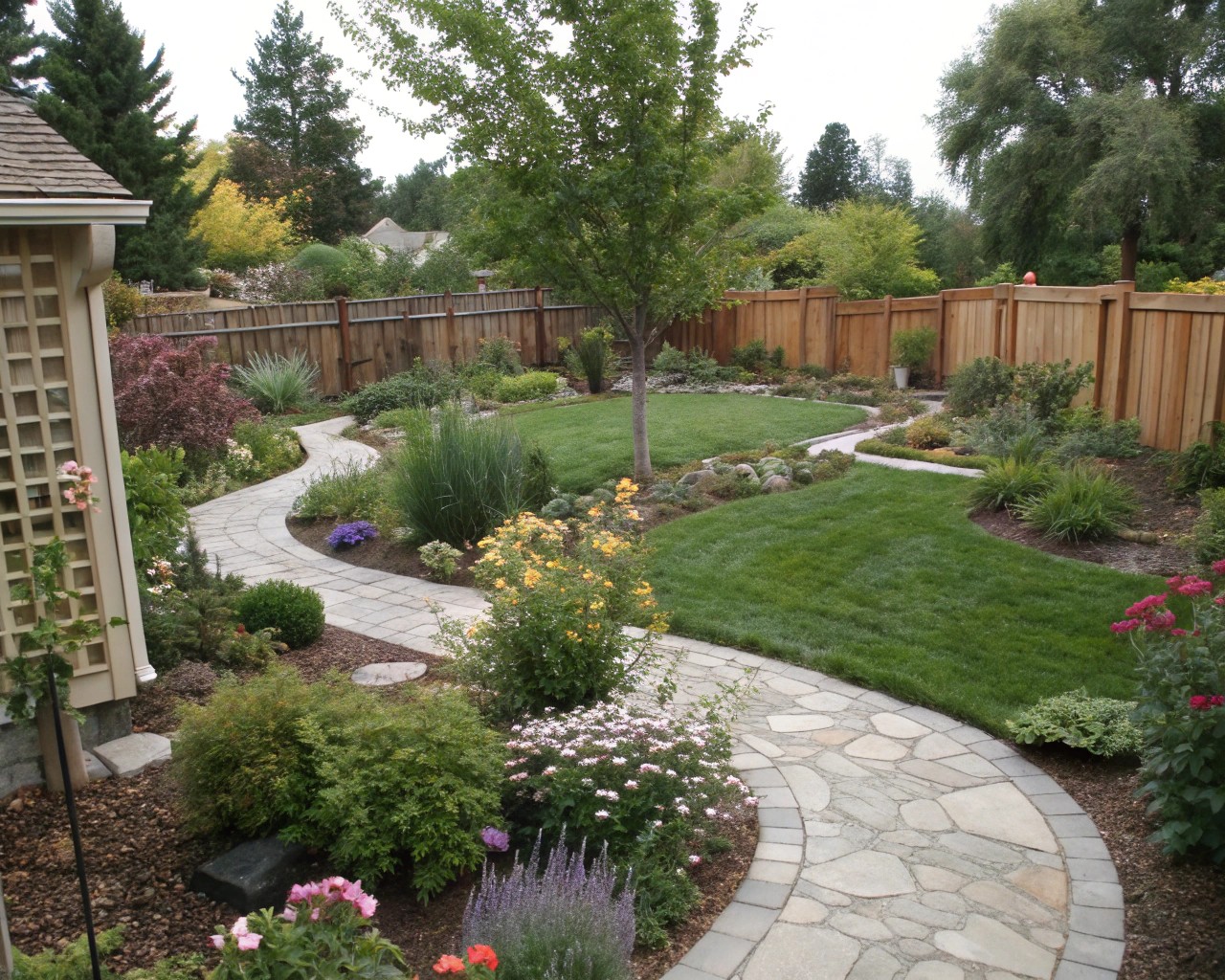
Flow in outdoor design refers to the intuitive movement between different functional areas. When done well, guests navigate through your space effortlessly, experiencing a rhythm and continuity that feels unforced.
“Many of our gardens seem to be compartmentalized, mimicking our lives,” notes one design expert. “What if our garden spaces flowed together seamlessly, creating one homogenous space?”
To achieve this seamless integration, we must consider:
- Visual connections between different zones
- Physical pathways that guide movement
- Transitional elements that bridge separate areas
- Repeated design motifs that create continuity
- Sensory progression from one experience to another
I’ve found that gardens lacking flow often feel disjointed, with guests clustering in one area while other spaces remain unused. The secret lies in understanding how people interact with spaces—each zone should lead naturally to the next, creating a cohesive story.
Essential Elements of Naturally Flowing Outdoor Spaces
Hardscaping and Pathways
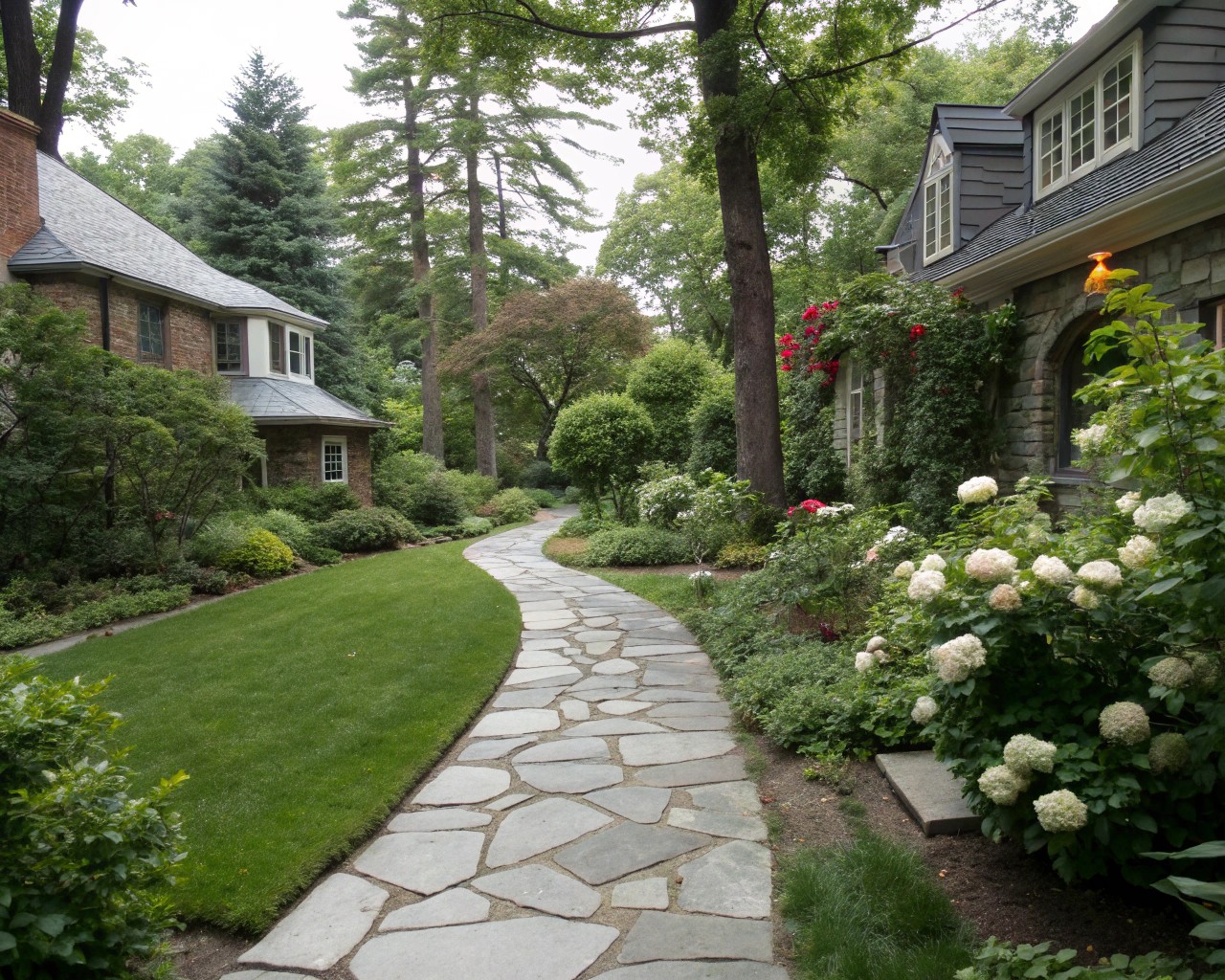
Hardscaping elements serve as the backbone of flowing outdoor spaces, physically guiding movement and visually connecting different zones.
For natural flow, consider these approaches:
- Design curved pathways rather than straight lines to create a sense of discovery
- Use consistent or complementary materials throughout to maintain cohesion
- Create gathering nodes where paths intersect
“To make your garden design successful, you must think about the flow that you will have through the space, not just the proper placement of the plants. You must consider how elements contribute to the overall feel.”
Blending pathways with surrounding plantings creates softer transitions. I’ve noticed that concrete pathways, when thoughtfully designed with various shapes and finishes, can blend beautifully with surrounding greenery rather than creating harsh divisions.
Plantings and Softscape
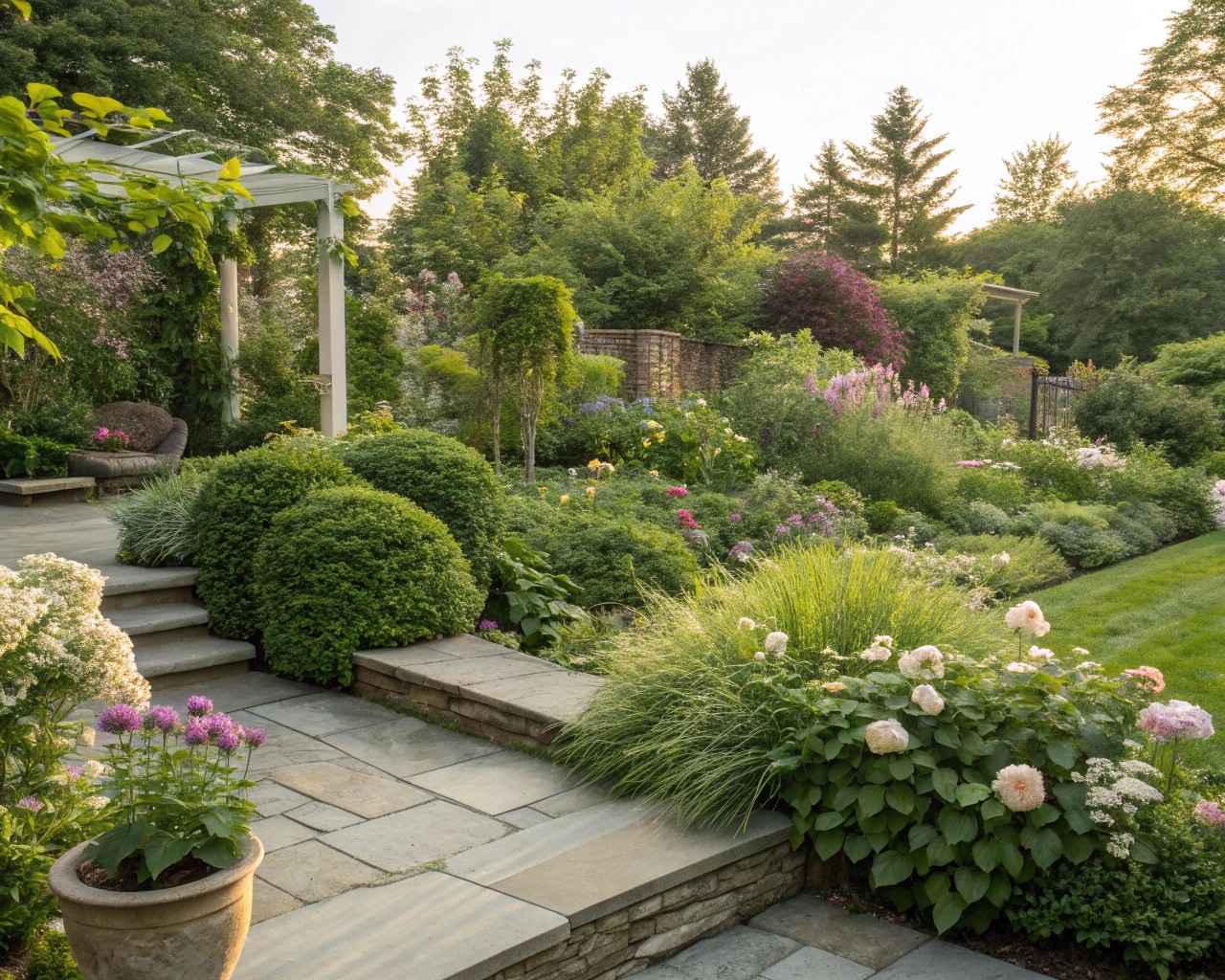
Plants create rhythm and continuity throughout outdoor spaces. They’re not merely decorative—they’re essential to natural flow.
For cohesive plantings:
- Repeat key plant varieties throughout the garden to create visual rhythm
- Use plants to frame views and direct attention
- Layer plantings of different heights to create depth
- Position plants strategically to soften hardscape edges
“The repetition of the large-leafed hostas allows for the peaceful transition” from one area to another, as one landscape designer notes. This technique of repeating key elements throughout a garden creates visual rhythm that gently pulls visitors through the space.
Transitions Between Zones
Effective transitions are perhaps the most important element of natural flow. They should be neither abrupt nor unclear.
| Transition Type | Examples | Best Used For |
|---|---|---|
| Architectural | Arbors, pergolas, partial walls | Defining entry points |
| Elevation | Steps, gentle slopes, terraces | Creating distinct “rooms” |
| Material | Changes in paving patterns or types | Signaling different functions |
| Planting | Gradual shifts in plant palette | Soft transitions between zones |
“Interject an element to induce transition” is a key principle in garden flow. These transitional elements act as subtle thresholds that signal movement from one type of space to another.
Creating Distinct Entertainment Zones
The art of creating flowing outdoor spaces doesn’t mean making everything uniform. Distinct zones with clear purposes are essential—they just need to work together harmoniously.
Dining Areas
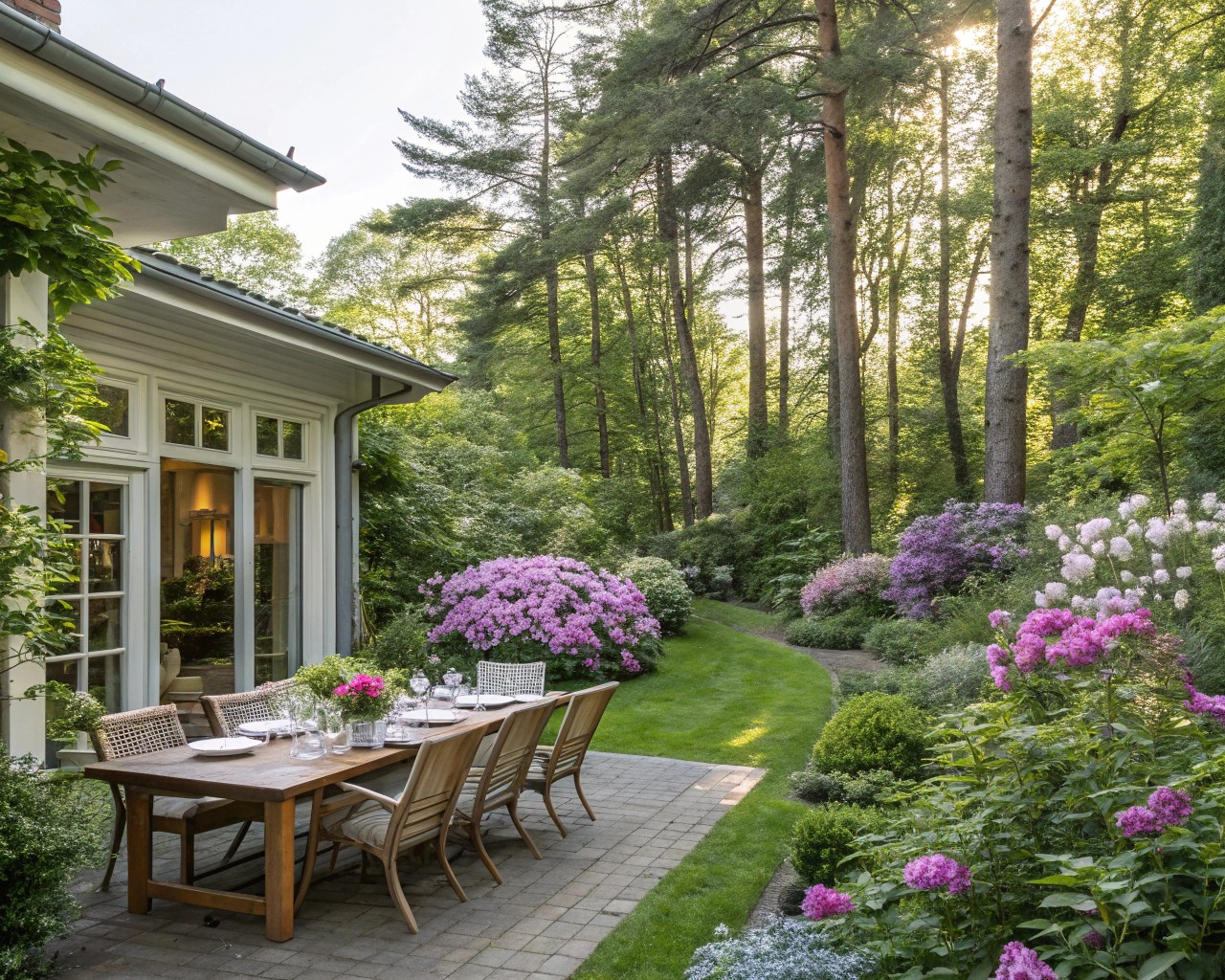
The outdoor dining area often serves as a central hub for entertaining, making its placement crucial to overall flow.
When designing dining areas:
- Position near kitchen access but with visual connection to other zones
- Define the area with flooring changes, pergolas, or planting
- Ensure adequate space for movement around the table
- Consider sun patterns and shade needs throughout the day
In one spectacular coastal Florida project, “a covered dining and lounge patio with a bird’s-eye view of the pool below adds ample living space and is perfect for entertaining guests”. This exemplifies how dining areas can be positioned to take advantage of views while maintaining connection to other zones.
Cooking and Food Preparation
For naturally flowing cooking zones:
- Create adequate counter space without making the kitchen dominate
- Position cooking areas where smoke won’t blow into dining or seating areas
- Design traffic patterns that prevent bottlenecks during meal preparation
- Include storage to minimize trips to the indoor kitchen
“The outdoor kitchen and entertainment pavilion are the heart of this property,” notes one case study. “Strategically placed downlights were installed to create a warm and inviting atmosphere while ensuring ample task lighting for cooking and dining”.
When working with clients, I often recommend considering a bar cart on wheels, a stylish outdoor cooler, or a small storage unit to keep drinks and snacks accessible—eliminating constant trips to the indoor kitchen and allowing hosts to remain present with their guests.
Conversation and Lounging Spaces
To create effective lounging zones that flow with the overall design:
- Position seating to take advantage of views and natural focal points
- Arrange furniture in configurations that facilitate conversation
- Consider flexible seating that can accommodate different group sizes
- Create multiple smaller seating areas rather than one large arrangement
“To create a welcoming and comfortable space, consider incorporating multiple seating areas throughout your outdoor living area,” recommends one outdoor design expert. “From patio tables and chairs to cosy benches and sofas, there are endless outdoor furniture options to suit your style and needs”.
Fire Features
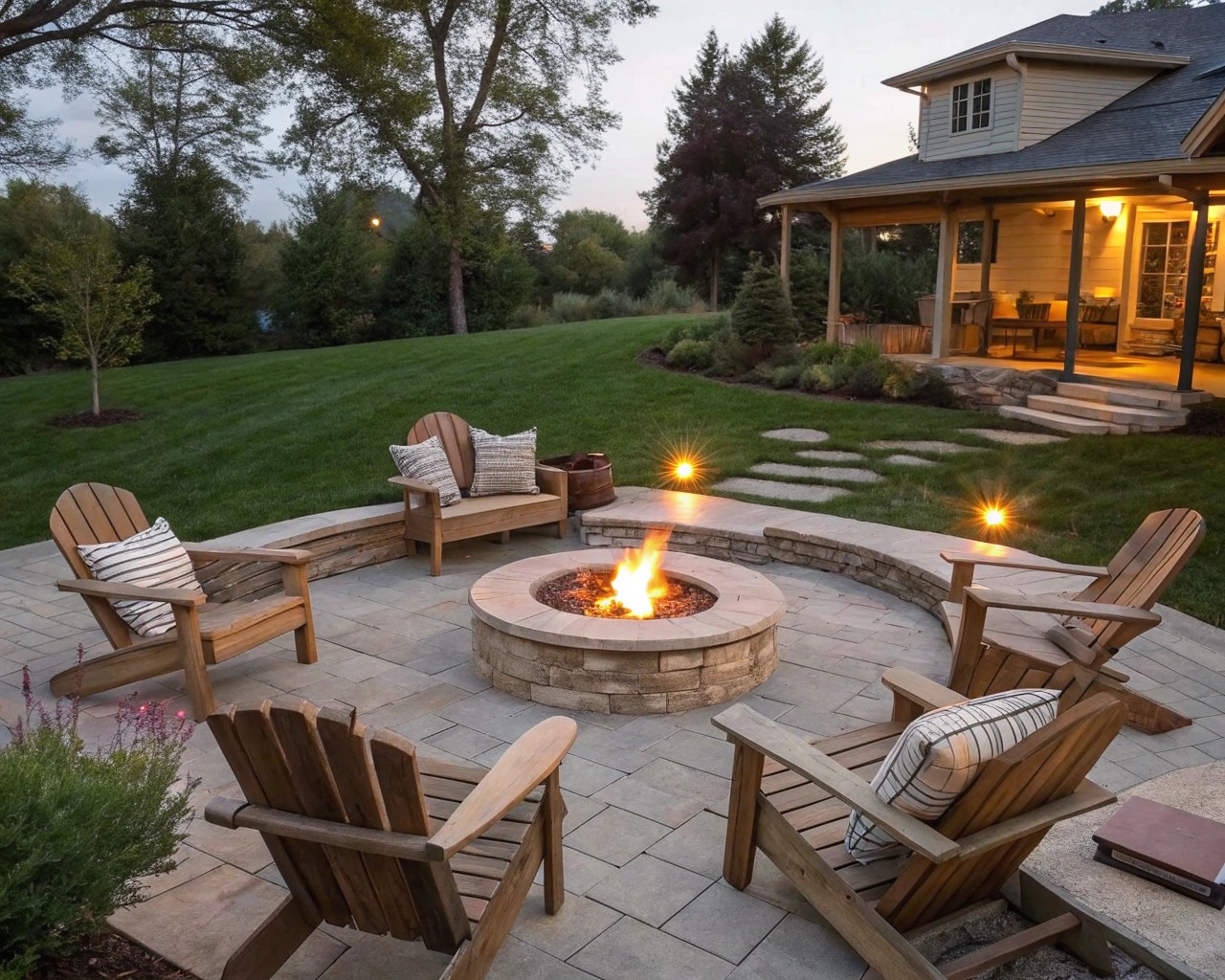
Fire elements create natural gathering points and extend the usability of outdoor spaces into cooler seasons.
When integrating fire features:
- Position where they’ll be most used (near lounging areas, away from high traffic)
- Consider prevailing winds to prevent smoke issues
- Choose between wood-burning for ambiance or gas for convenience
- Ensure proper clearance from structures and plantings
A case study illustrates this perfectly: “Install a fire pit to complement the fountain planters, seat wall, and pillars. Upgrade the fire pit with a natural gas burner that is easy to use. The natural gas burner will provide warmth without smoke and the hassle of a wood-burning fire pit”.
I’ve found that fire features naturally draw people together, creating an intuitive flow toward these gathering points in the evening hours.
Water Features
Water elements add sensory richness to outdoor spaces and can serve as focal points that draw people through the landscape.
For natural integration of water features:
- Use water features to mask unwanted sounds
- Position them where they can be enjoyed from multiple vantage points
- Scale water features appropriately to the space
- Consider maintenance requirements in the design
“Construct a water feature with planters as the focal point of the patio setting. Incorporate color-changing lights to the water feature spillway for added evening ambiance”. This example shows how water features can serve dual purposes as both visual anchors and mood-setting elements.
Activity Areas
Spaces for games and recreation add another dimension to entertaining, particularly for family-friendly environments.
To integrate activity areas into the natural flow:
- Position active areas where noise and movement won’t disrupt quieter zones
- Create clear boundaries without complete separation
- Consider flexible spaces that can serve multiple purposes
- Provide adequate room for movement without wasted space
“The bocce ball court posed a unique challenge—ensuring adequate illumination for evening games while minimizing light spill into adjacent areas,” notes one case study. “Low-profile, in-ground fixtures were chosen to line the court edges, providing even lighting while maintaining a clean and unobtrusive appearance”.
Case Studies: Successful Flowing Outdoor Designs
Case Study 1: The Bartlett Outdoor Entertainment Area
This project exemplifies how multiple elements can be integrated into a flowing design while working with challenging site conditions.
Challenges:
- Incorporate wooded setting with mature oak and hickory trees
- Address sloped topography with 4-5′ of grade difference
- Connect new construction with existing structures
- Provide lighting for evening entertaining
- Repurpose heirloom plants
Solutions:
- Designed a brick paved patio incorporating mature trees
- Constructed stone stairs to adapt to grade changes
- Created a water feature with planters as the focal point
- Used bluestone for garden pathways connecting yard destinations
- Terraced the sloped grade with mossy outcroppings
- Constructed a seat wall with pillars to frame the fire pit space
- Installed a natural gas fire pit for ease of use
- Arranged shade plantings and reinstalled heirloom hostas
- Implemented a comprehensive LED lighting system
The success of this project demonstrates how thoughtful design can overcome significant site challenges while creating natural flow between diverse entertainment zones.
Case Study 2: The Victorian Home Transformation
This project involved creating multiple entertaining zones around a historic home while respecting its character.
Challenges:
- Create four distinct areas for entertaining around an 1894 Queen Anne Victorian
- Address a significant drop in grade from west to east
- Work around a massive oak tree with extensive root system
- Replace an existing deck that was too narrow for adequate furnishing
- Manage sandy soil conditions near Lake Michigan
Solutions:
- Designed a larger, maintenance-free composite deck for lounging
- Created separate zones for kitchen/dining, fire pit, and lawn play
- Preserved healthy blue spruces as a backdrop for the design
- Carefully planned around the oak tree’s root system
- Implemented strategic plantings to address privacy concerns
Case Study 3: The Harmony Outdoors Project
This project showcases the integration of active and passive entertainment zones with sophisticated lighting design.
Challenges:
- Balance functional lighting with relaxed ambiance
- Ensure adequate illumination for evening games without light spillage
- Provide versatile lighting for multi-purpose sports court
- Create a cohesive nighttime experience across diverse zones
Solutions:
- Installed strategic downlights in the kitchen and pavilion area
- Used low-profile, in-ground fixtures around the bocce ball court
- Implemented adjustable floodlights for the sports court
- Added uplighting for mature trees and architectural features
This case study highlights how lighting design plays a crucial role in defining and connecting outdoor entertainment zones, particularly for evening use.
Designing for Different Topographies and Challenges
Natural flow becomes more challenging—yet often more interesting—when working with difficult site conditions.
Sloped Sites
Sloped terrain offers opportunities for dramatic level changes that can enhance flow:
- Use terracing to create distinct “rooms” that flow into each other
- Implement stairs and ramps that serve as both functional elements and visual transitions
- Position seating areas to take advantage of views from higher elevations
- Consider how water moves through the property and incorporate this into the design
“Construct stairs out of landscape stone that adapt to site grade changes… Terrace the sloped grade with mossy outcroppings”. This approach demonstrates how grade changes can become design features rather than obstacles.
Working Around Mature Trees
Established trees add character but require careful planning:
- Design patios and structures to accommodate root systems
- Use trees as natural anchors for different zones
- Consider seasonal changes in shade patterns when positioning entertainment areas
- Incorporate trees into lighting designs to create dramatic nighttime effects
“Design a Bristol Valley brick paved patio that would incorporate mature trees to maintain the valued oak and hickory tree specimens”. This illustrates how mature trees can be integrated respectfully into new outdoor entertainment zones.
In my own practice, I’ve found that mature trees become natural focal points around which different entertainment zones can be organized. Rather than seeing them as obstacles, we can use them to establish a sense of permanence and structure.
Materials Selection for Cohesive Design
Materials serve as the visual vocabulary of your outdoor space, with their consistency or complementary nature creating cohesion across different zones.
Material Comparison for Outdoor Entertaining Zones
| Material | Durability | Maintenance | Flow Enhancement | Best Applications |
|---|---|---|---|---|
| Wood/Composite | Medium-High | Medium-Low | Warm, natural transitions | Decks, pergolas, furniture |
| Natural Stone | Very High | Low | Organic, timeless connections | Pathways, patios, steps |
| Concrete | High | Low | Modern, customizable transitions | Patios, seat walls, fire pits |
| Brick/Pavers | High | Medium | Traditional, textured pathways | Walkways, patios, edging |
| Metal | Medium-High | Medium | Contemporary, structural elements | Pergolas, furniture, accents |
“If your outdoor entertainment area is going to be an extension of your home, use the same materials to create architectural cohesion”. This approach helps establish a visual connection between indoor and outdoor spaces.
For balancing hardscape with plantings, consider this advice: “Plants should contrast and complement the concrete’s color and texture. Choose flowers with vibrant colors that pop against concrete neutral tones”. This highlights the importance of considering the interplay between plants and hardscape materials.
Lighting to Enhance Flow and Function
Thoughtful lighting design extends the usability of outdoor spaces and enhances their flow after dark.
Functional Lighting
Ensure adequate illumination for:
- Task areas like cooking and dining
- Steps, level changes, and potential hazards
- Entry and exit points
- Pathways between zones
“Strategically placed downlights were installed to create a warm and inviting atmosphere while ensuring ample task lighting for cooking and dining”. This demonstrates the dual purpose of functional lighting.
Ambient Lighting
Create mood and atmosphere with:
- Uplighting on trees and architectural features
- String lights for general illumination
- Hidden fixtures that create pools of light
- Water feature lighting
“Throughout the property, uplighting was used to highlight mature trees and architectural features, creating depth and dimension”. This shows how ambient lighting contributes to the overall experience of the space.
Feature Lighting
Draw attention to special elements with:
- Spotlights on focal points
- Color-changing options for water features
- Moonlighting effects from tree canopies
- Fire features as natural light sources
“Incorporate color-changing lights to the water feature spillway for added evening ambiance”. This exemplifies how feature lighting can transform ordinary elements into extraordinary focal points.
Applying Natural Flow Principles to Common Outdoor Structures
Different outdoor structures require specific approaches to integrate them into a naturally flowing design:
Pergolas and Arbors
These structures create semi-defined spaces while maintaining visual connection:
- Use to mark transitions between different zones
- Plant climbing vines to soften the structure
- Position to frame views or create entry points
- Scale appropriately to the surrounding space
“Arbors are smaller than pergolas or trellises. These structures can be used to define a point of entry, divide different outdoor rooms, or frame a focal point in your garden”.
Pavilions and Gazebos
Fully-roofed structures create defined spaces within the larger landscape:
- Position as destinations within the flow of the garden
- Create clear pathways leading to and from these structures
- Use consistent design elements to tie them to the overall design
- Consider views both from and to these structures
“Pavilions are generally larger than gazebos or pergolas. Typically, these architectural structures have covered roofs and provide ample space for bigger parties and events”.
Shade Sails and Temporary Structures
Flexible overhead elements add seasonal protection without permanent division:
- Use to define zones without solid barriers
- Position to create comfortable microclimates
- Incorporate into the rhythm of the overall design
- Consider how they change the experience of the space below
“Shade sails are a modern and elegant way of offering relief from the sun. Fabric is stretched across specially-engineered poles to accent and provide shade to a seating area or patio”.
