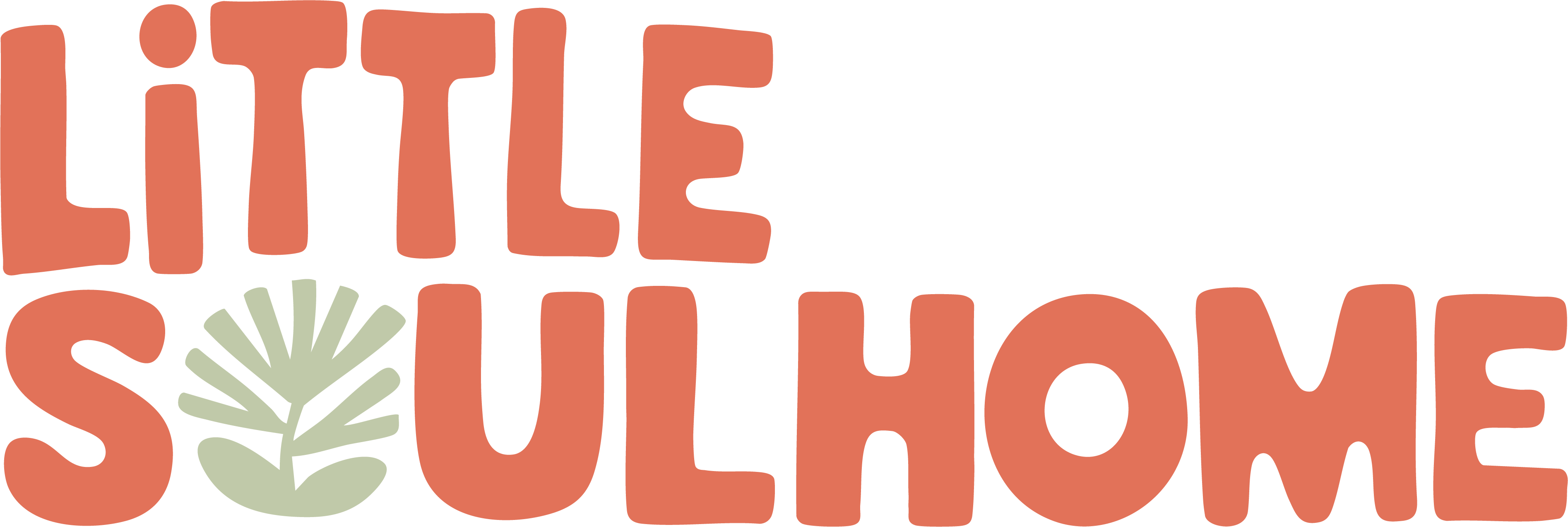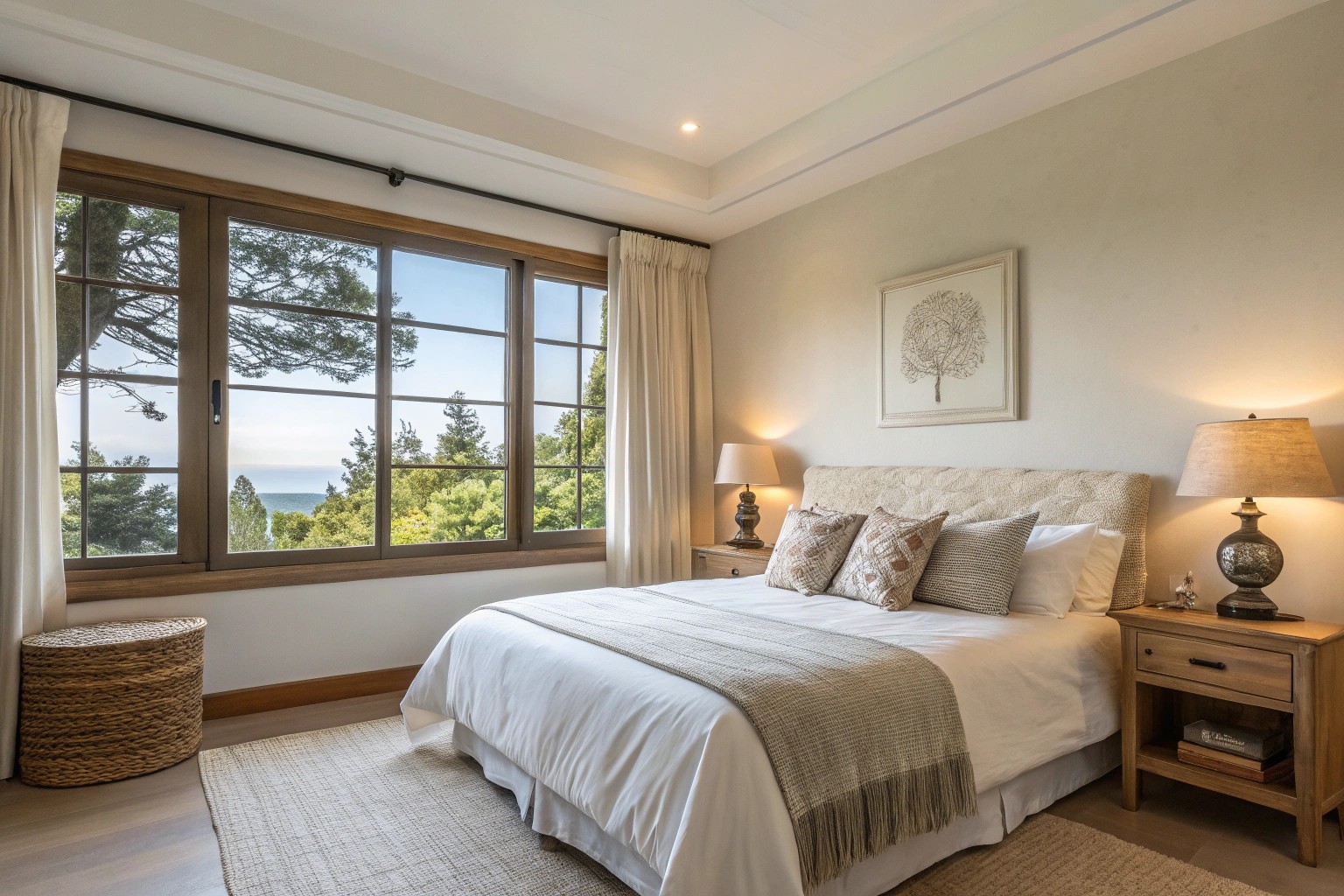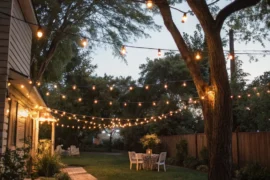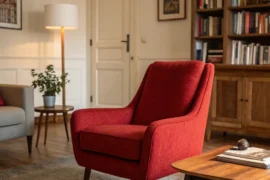In design, what you remove often matters more than what you add. After years of transforming cluttered spaces into serene sanctuaries, I’ve witnessed how the intentional absence of elements creates profound impact. This guide explores how emptiness, negative space, and deliberate removal shape our environments in ways that enhance both form and function.
The Psychology of Empty Space
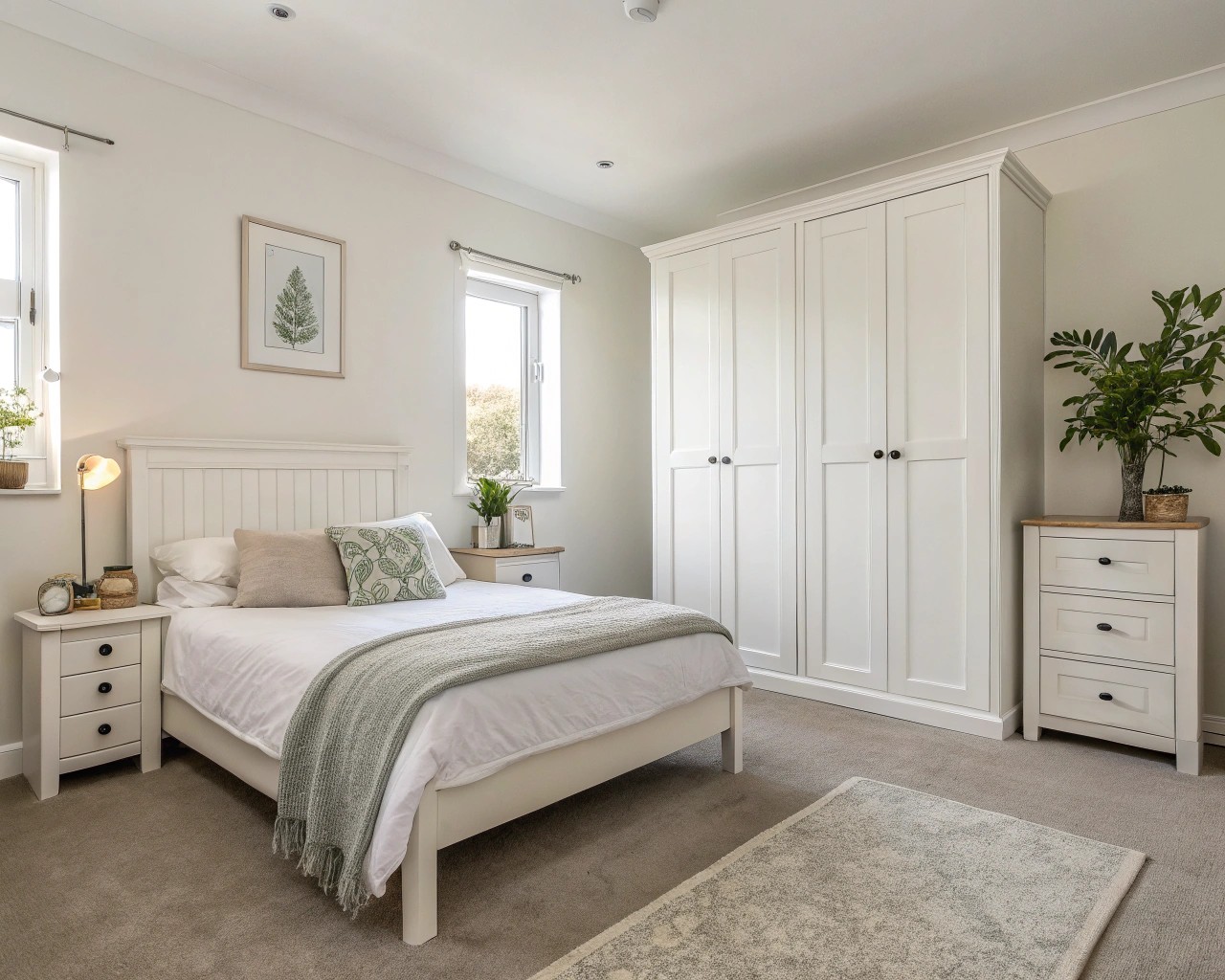
The human mind processes every visual element in our surroundings—whether we realize it or not. Each item in our field of vision requires mental energy to process, creating a subtle but persistent cognitive load. This explains why many people report feeling instantly refreshed when entering a minimalist space.
Many who embrace minimalism find clean spaces energizing. They note that constant visual distractions from clutter drain mental energy, as every item subconsciously grabs attention and pulls focus.
This mental taxation isn’t imaginary. Research suggests that visual complexity directly impacts our stress levels, focus, and even our decision-making abilities. When we reduce visual stimuli through intentional absence, we create mental clarity that extends beyond aesthetics.
In my practice, I’ve observed how clients often experience this transformation as a physical sensation—describing it as “finally being able to take a deep breath” or “feeling like a weight has been lifted.” One client memorably described her newly minimalist living room as “silent to my eyes.”
The Distinction Between Empty and Barren
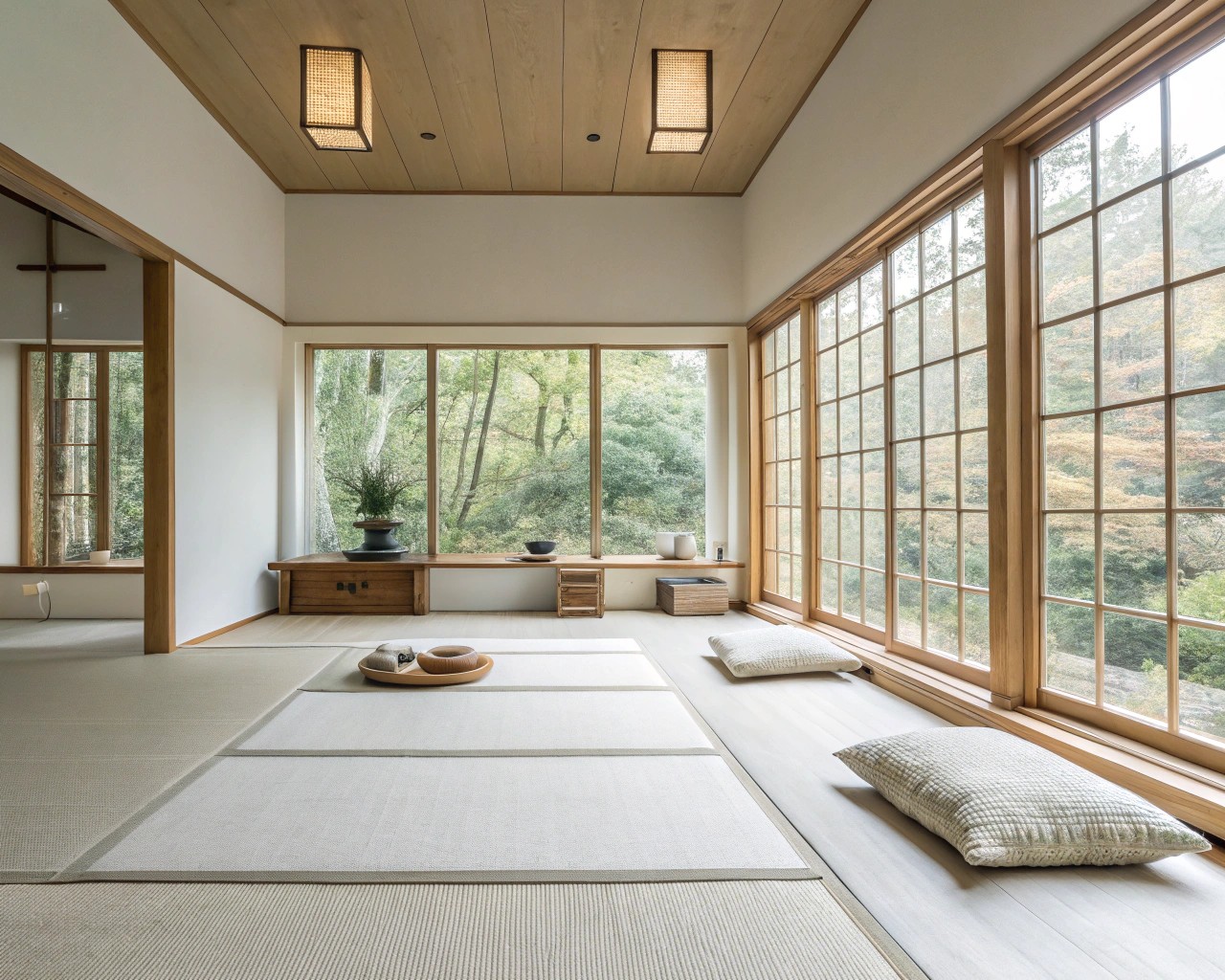
A common misconception about minimalist spaces is that they must feel cold, sterile, or devoid of personality. The difference lies in intentionality. Empty space purposefully created carries meaning and impact; barren space simply lacks thought.
Consider these contrasting approaches:
| Barren Space | Intentional Emptiness |
|---|---|
| Lacks purpose or intention | Strategically created |
| Feels unfinished or neglected | Feels complete and deliberate |
| Creates discomfort or vacancy | Creates breathing room and emphasis |
| Happens by default | Results from careful curation |
| Evokes feelings of scarcity | Evokes feelings of abundance |
The Transformative Benefits of Absence
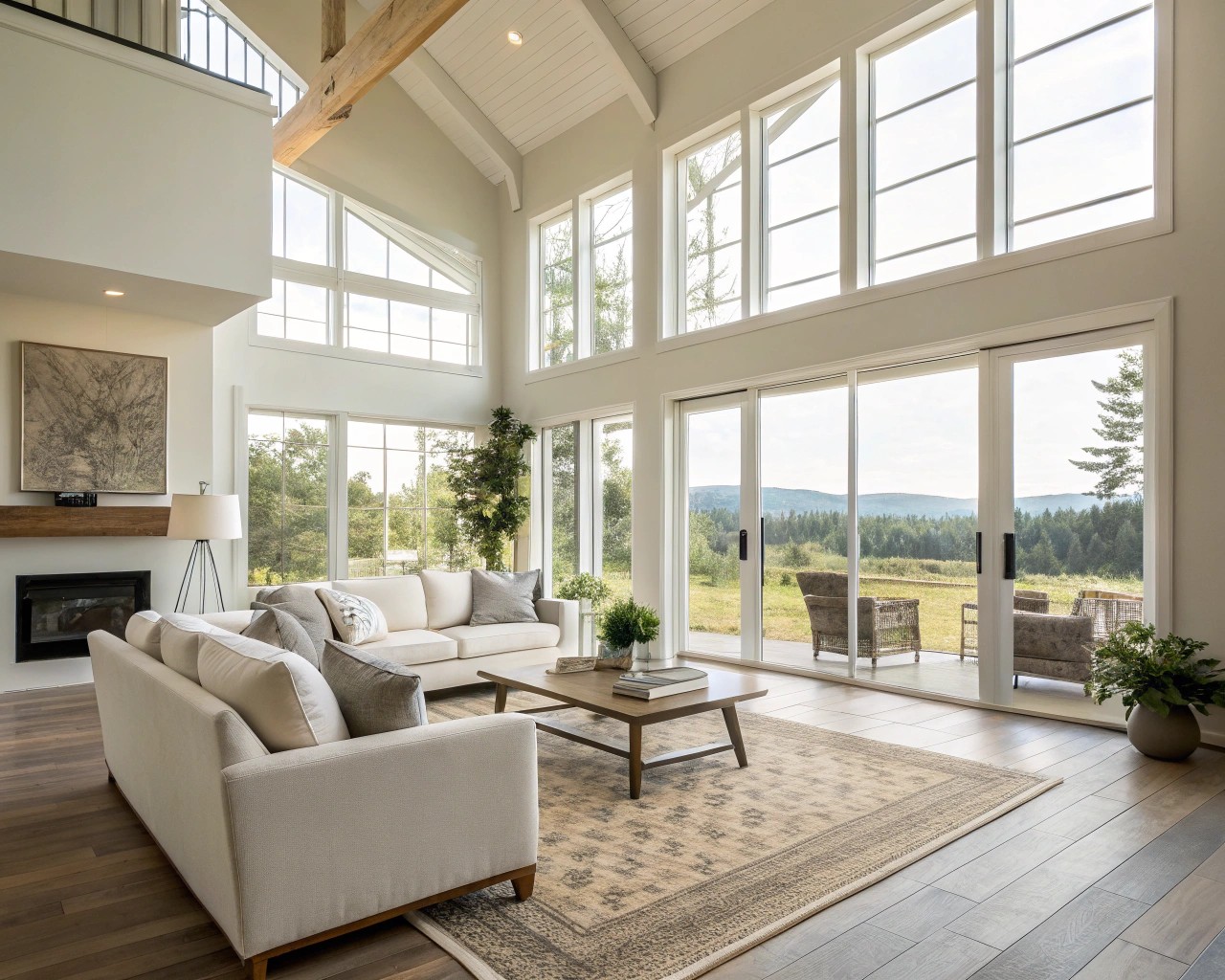
Mental and Emotional Benefits
When we remove excess from our surroundings, remarkable psychological shifts occur:
- Enhanced clarity: With fewer visual distractions, thoughts become clearer and more focused
- Reduced decision fatigue: Fewer choices mean less mental energy expended on mundane decisions
- Lowered anxiety: Visual calm translates to emotional calm for many people
- Improved presence: Spaces with intentional emptiness invite us to be more present in the moment
- Greater appreciation: When not overwhelmed by quantity, we develop deeper connections with quality
Some minimalists feel that cluttered environments act like persistent to-do lists demanding attention. They experience significantly greater mental clarity and freedom within neat, orderly, and intentionally spare surroundings.
Spatial Benefits
Absence transforms our perception and experience of physical spaces:
- Amplified light: Empty space allows light to travel unimpeded, creating luminosity
- Enhanced architectural features: Removing visual competition highlights a space’s inherent character
- Improved flow: Simplified spaces permit more intuitive movement and circulation
- Perceived expansiveness: Rooms actually feel larger when they contain less
Practical Benefits
Beyond the psychological and spatial advantages, minimalist spaces offer tangible practical benefits:
- Simplified maintenance: Less stuff means less to clean, organize, and manage
- Improved functionality: When each item serves a clear purpose, spaces work better
- Financial freedom: Buying less creates opportunity for financial breathing room
- Environmental impact: Reduced consumption means reduced environmental footprint
The Art of Strategic Removal
Creating powerful minimalist spaces requires discernment about what to eliminate. While working with clients, I’ve developed these guiding principles for effective removal:
1. Identify the Essential

Begin by clarifying what activities and experiences matter most in each space. What must remain to support these priorities? Everything else becomes a candidate for removal.
When redesigning a client’s dining area that had evolved into a multipurpose catchall, we first identified its core purpose: meaningful connection during meals. This clarity made it obvious that the crafting supplies, mail sorting station, and excess decorative items were diluting the space’s power rather than enhancing it.
2. Create Visual Pauses
In minimalist design, emptiness functions like silence in music—it creates rhythm, emphasis, and meaning. Intentionally empty areas allow important elements to command attention.
Consider these places to introduce strategic emptiness:
- Wall space: Resist the urge to fill every wall with art or shelving
- Horizontal surfaces: Keep at least 50% of tables, counters, and shelves clear
- Floor space: Create deliberate open areas for visual rest and physical movement
- Between furniture groupings: Use emptiness to define distinct functional zones
3. Embrace Negative Space
In minimalist designs, negative space (empty space) plays a crucial role. Make sure to leave enough room around design elements to allow them to breathe and be appreciated.
I recently worked with a family who had decorated their mantel with twelve framed photos of varying sizes. By reducing to three larger frames with substantial space between them, each photo gained significance and impact.
4. Question Every Addition
Adopt a mindset where emptiness is the default state, and each item must justify its inclusion. Before adding anything to a space, ask:
- Does it serve a necessary function?
- Does it bring genuine joy or meaning?
- Would the space be diminished without it?
- Is it worth the visual energy it requires?
Case Studies: The Power of Removal in Action
Case Study 1: The Overwhelmed Family Home
A young family with a 1.5-year-old “mini tornado” (as the mother described her toddler) contacted me feeling perpetually exhausted by their home. Despite adequate square footage, the space felt chaotic and draining.
Initial Assessment:
- Every surface covered with decorative items and household goods
- Multiple competing furniture pieces in each room
- No visual resting places for the eye
- Family reported feeling “tired just looking at our stuff”
The Transformation Approach:
We began with a modified version of what Joshua from The Minimalists calls a “packing party”. Rather than tackling everything at once, we focused on one room at a time, removing nearly everything and then deliberately returning only what proved essential or meaningful.
Results:
Six months after our project, the mother reported: “I feel more energized in our home now. What’s amazing is that we didn’t realize how much mental energy all our stuff was consuming until it was gone. The empty spaces between things are now my favorite parts of our home.”
The family specifically noted improvements in:
- Sleep quality (especially in their minimized bedroom)
- Morning routines (with cleared kitchen counters and entryway)
- Parent-child interaction (with intentional toy rotation systems)
- Overall household tension (with reduced cleaning and maintenance)
Case Study 2: The Minimalist Garden Transformation
A property in Hockley, Essex illustrates the power of absence in outdoor spaces. The clients wanted a “minimalist look to complement their home” with low maintenance requirements.
Design Approach:
- Strong geometric shapes created clear, defined spaces
- Strategic placement of trees to divide the space and screen neighboring properties
- Simplified planting palette focusing on green form and white flowers
- Creation of a hard landscaping perimeter around the lawn for both aesthetics and practicality
- Central water feature as a singular focal point, emphasized by surrounding emptiness
Results:
The garden demonstrates how strategic absence creates presence. By limiting plant varieties and maintaining clean lines, each element gains significance. The clients report spending more time in their garden despite its simplified design—or perhaps because of it.
Common Challenges and Their Solutions
Creating and maintaining minimalist spaces presents several challenges. Here are the most common obstacles and practical solutions:
| Challenge | Solution |
|---|---|
| Fear of empty space | Start small—clear one surface completely and live with it for a week before expanding |
| Family resistance | Create personalized “minimalism zones” where each family member experiences the benefits |
| Sentimental attachments | Use digital preservation (photos) for memories while releasing physical items |
| Concern about guest comfort | Focus on quality seating and thoughtful hospitality rather than decorative excess |
| “But what if I need it someday?” | Implement a “holding zone” for uncertain items; if unused for 3-6 months, release |
| Maintaining minimalism | Establish a “one in, one out” policy and regular reset sessions |
| Cold, impersonal appearance | Incorporate varied textures, organic shapes, and natural materials for warmth |
Room-by-Room Minimalist Strategies
Living Spaces: Creating Presence Through Absence
In living areas, what you remove can transform both function and feeling:
-
Remove: Visual distractions at eye level
When seated, your eye line should encounter minimal visual complexity. Clear mantels, simplify shelving, and consider the view from each seating position. -
Remove: Furniture that serves decorative rather than functional purposes
Each piece should earn its place through genuine utility. One perfectly suited sofa creates more impact than multiple competing seating options. -
Remove: Digital distractions
Consider technology concealments or dedicated spaces that allow electronics to disappear when not in use.
One client’s living room transformation involved removing three small accent tables, a console table, and two occasional chairs—none of which were regularly used. The resulting space felt twice as large and significantly more restful.
Kitchens: The Power of Clear Counters
The kitchen particularly benefits from strategic absence:
-
Remove: Countertop appliances used less than weekly
Store these items in accessible but out-of-sight locations. The resulting clear workspace creates both visual calm and practical utility. -
Remove: Duplicate tools and unitaskers
Most kitchens contain numerous items that serve overlapping functions or highly specific purposes. Eliminating these creates substantial breathing room. -
Remove: Visual kitchen clutter
Consider concealed storage for necessary items that don’t benefit from display. Neutral colors form the foundation of minimalist interiors, establishing a sense of cohesion and tranquility.
When working with clients, I often recommend streamlined furniture selection, advising them to prioritize clean lines, functionality, and simple forms. Choosing pieces with sleek profiles and minimal embellishments helps maintain a cohesive aesthetic.
Bedrooms: Sanctuary Through Simplicity
For truly restorative sleep spaces:
-
Remove: Everything unrelated to rest and intimacy
Bedrooms often accumulate items related to work, hobbies, and storage. Relocating these creates a space dedicated to its primary purpose. -
Remove: Excessive bedding layers
Quality trumps quantity. One exceptional duvet creates more impact than multiple decorative pillows and throws. -
Remove: Bedside clutter
Limit nightstand items to current reading material and perhaps one meaningful object.
Workspaces: Focus Through Absence
Productivity research consistently shows that minimalist workspaces enhance focus:
-
Remove: Visual distractions in your primary field of vision
Clear walls and surfaces directly in front of your workspace. -
Remove: Digital clutter
Apply minimalist principles to your digital environment—clear desktop, minimal notifications, simplified filing systems. -
Remove: Anything not supporting your current projects
Many workspaces contain materials for past or hypothetical future work. Focus on the present.
