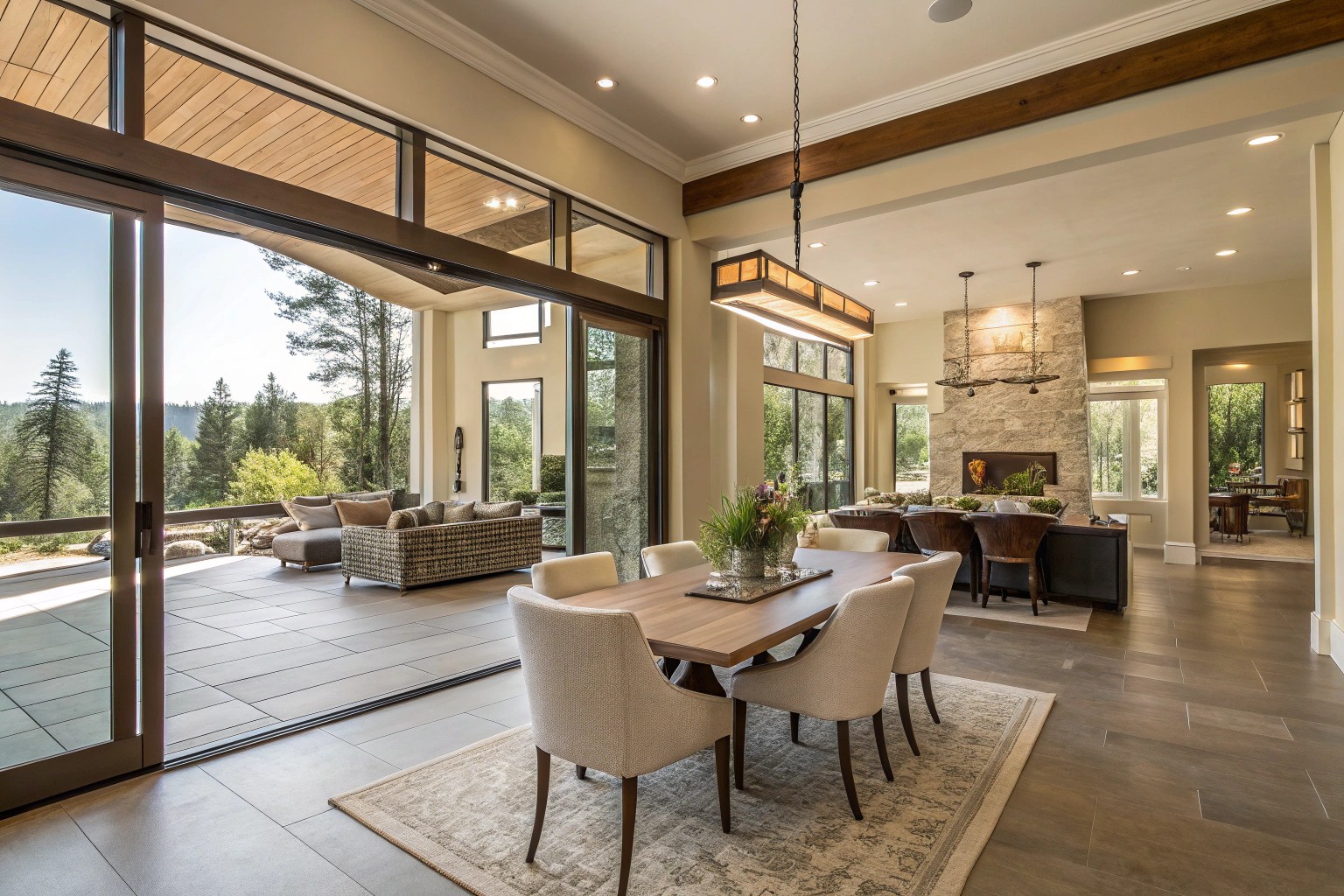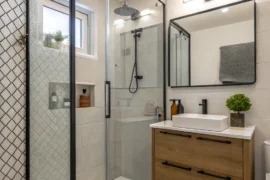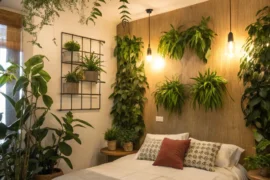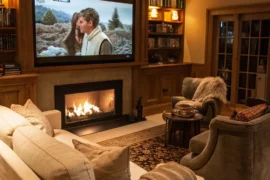In recent years, the pendulum of interior design has begun swinging back toward defined dining spaces after nearly two decades of open-concept dominance. This isn’t simply a return to the formal dining rooms of yesteryear, but rather a thoughtful reimagining of dedicated dining areas that better serve today’s lifestyles and reflect our evolving relationship with home.
The Evolution of Dining Spaces
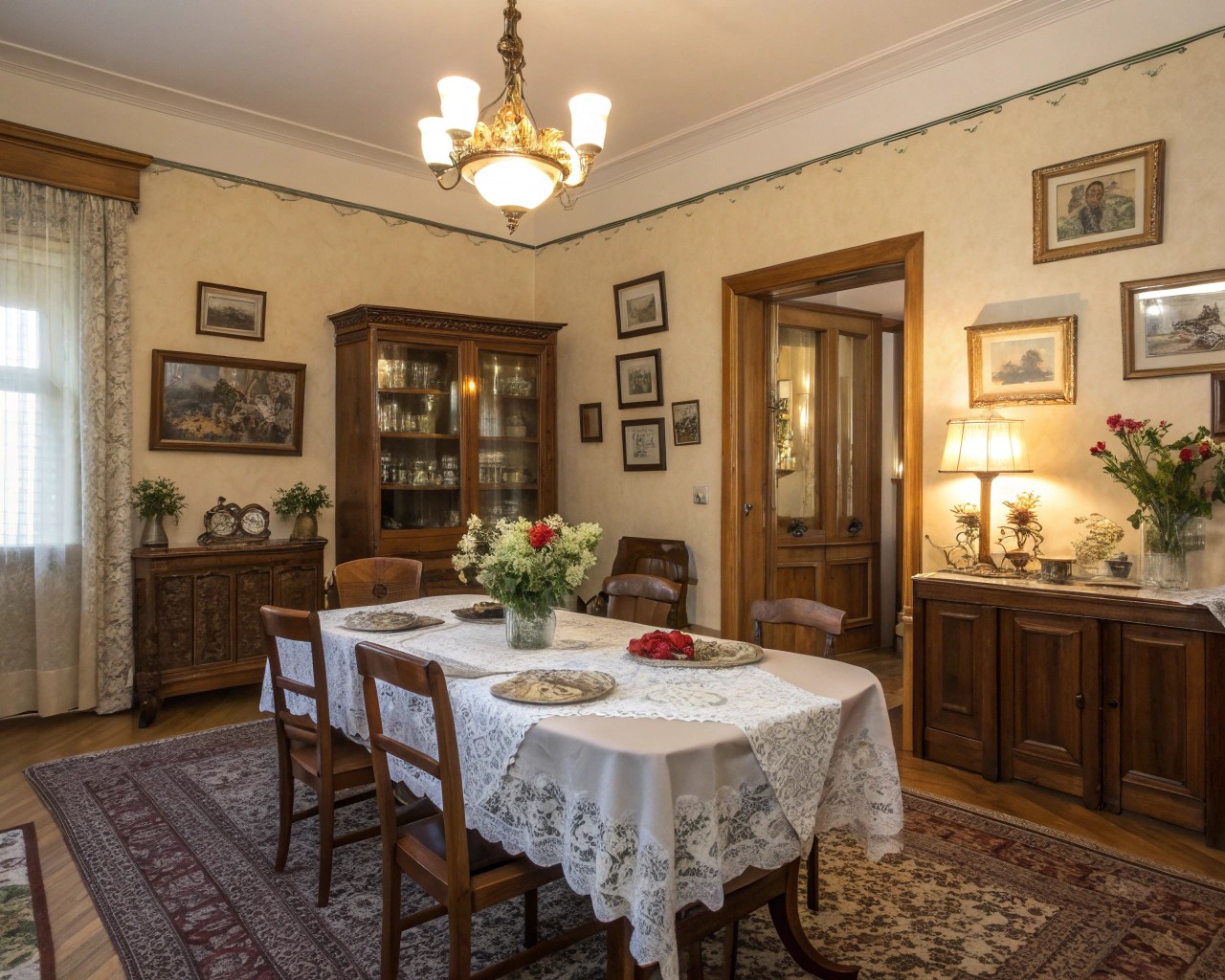
Formal dining rooms have been a staple in home design for centuries, serving as dedicated spaces for elegant gatherings and family meals. However, over the past few decades, their popularity waned as open-concept layouts gained traction. Dining spaces often took on more casual roles or were repurposed entirely, transforming into home offices, lounge areas, playrooms, or multipurpose rooms.
Yet, in the past five years, dining rooms have quietly reentered the design spotlight—albeit in a more relaxed and contemporary fashion. In just the past year, this dedicated space for hosting and entertaining has been making a stylish comeback for several intriguing reasons.
Working with clients across the country, I’ve observed this trend firsthand. Young families who grew up in open-concept homes now seek the comfort and definition of separate spaces. Empty nesters who embraced open living are rediscovering the joy of intimate dinner gatherings in dedicated dining areas.
Why Defined Dining Spaces Are Making a Comeback
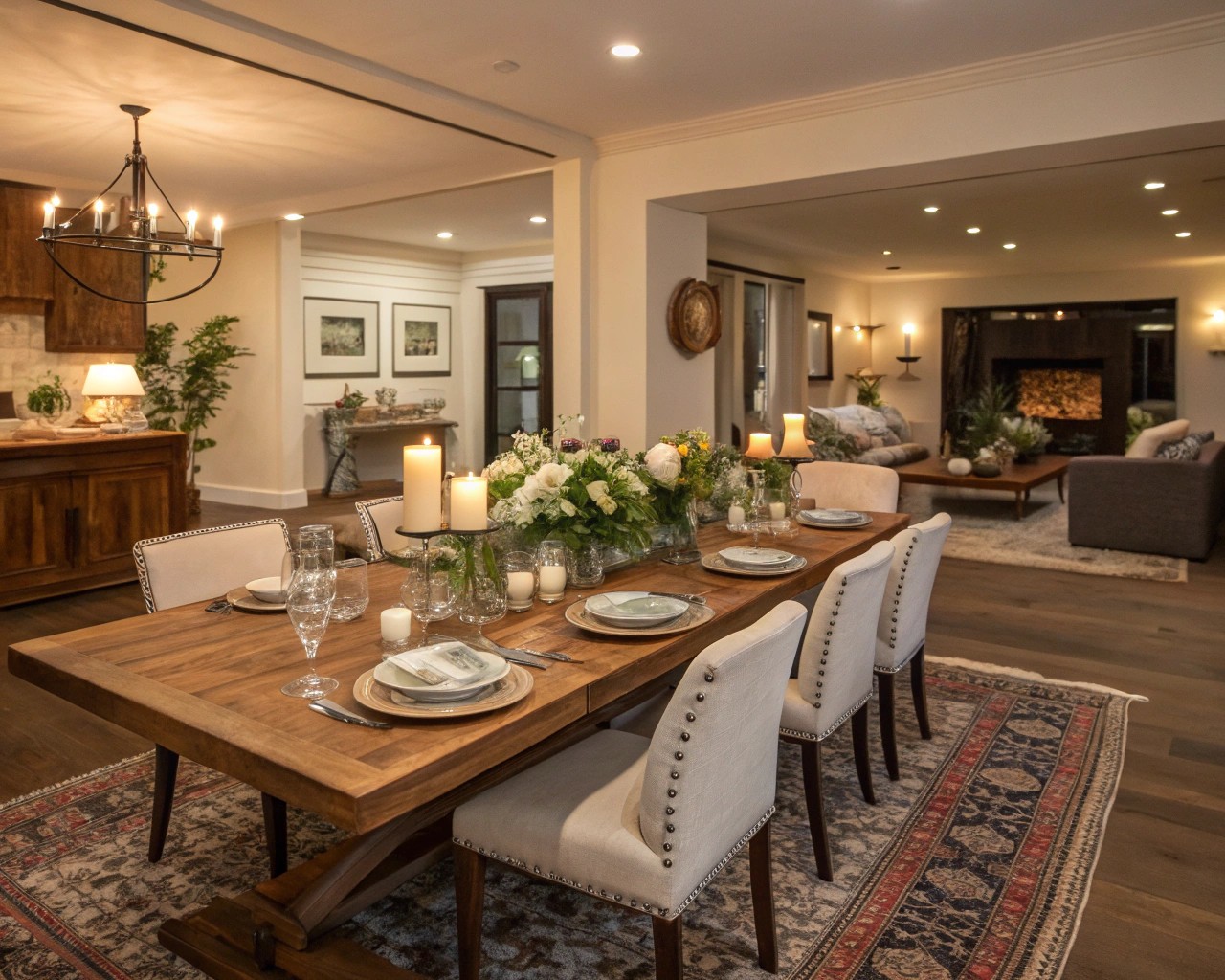
The resurgence of defined dining spaces can be attributed to several factors:
- Post-pandemic lifestyle shifts – After spending unprecedented time at home, many families discovered the value of designated spaces for specific activities
- Acoustic considerations – Open concept living often means dealing with noise from multiple activities simultaneously
- Desire for intentional gathering – Many homeowners now seek to create purposeful, intimate spaces for connection
- Design evolution – Today’s defined dining spaces balance sophistication with comfort
We’ve moved beyond the either/or approach to home design. You can now enjoy the benefits of both open and defined spaces through clever design strategies that create visual separation while maintaining a sense of spaciousness and flow.
Pros and Cons: Open Concept vs. Defined Dining Spaces
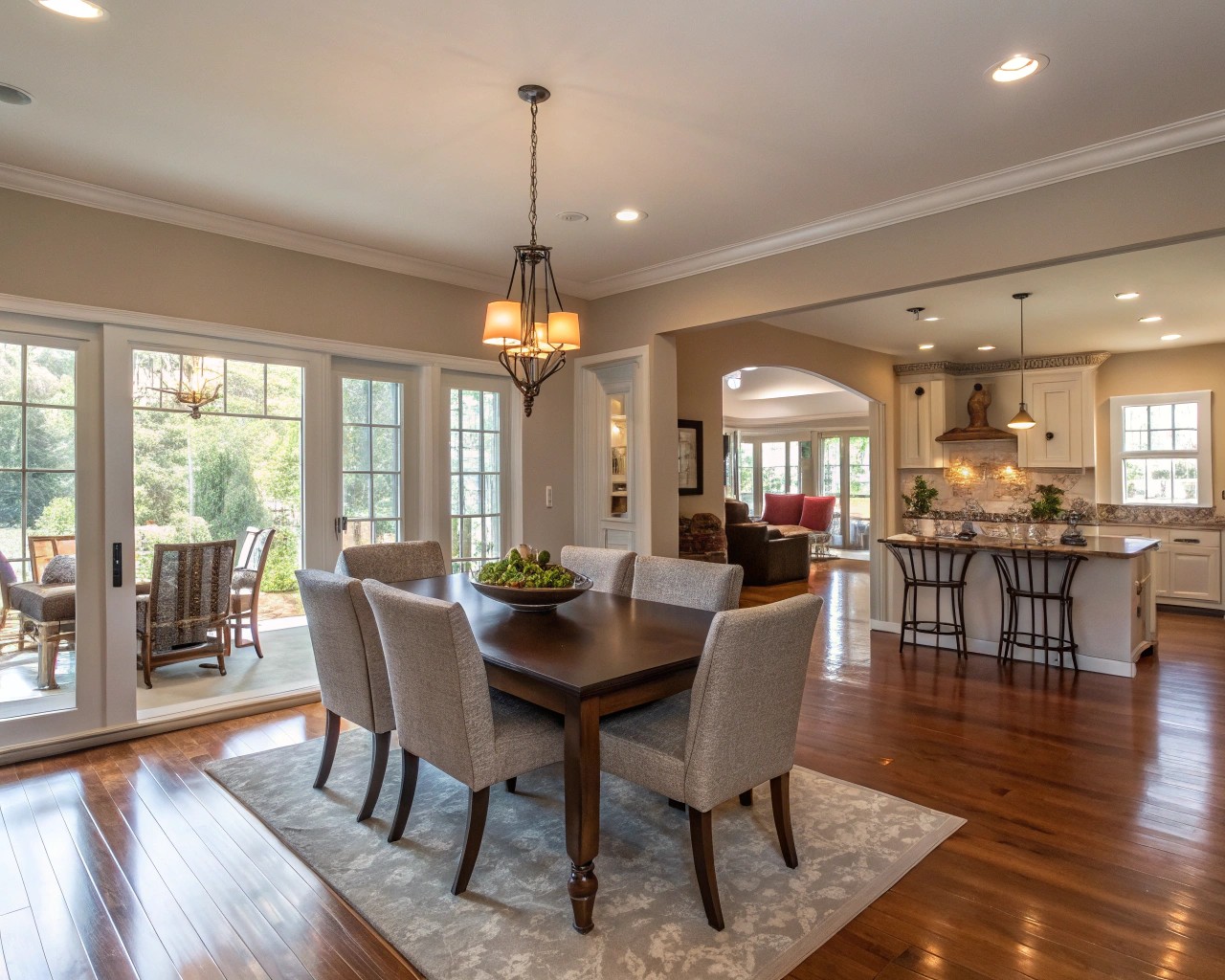
Understanding the advantages and disadvantages of each approach helps inform thoughtful design decisions:
| Aspect | Open Concept Dining | Defined Dining Spaces |
|---|---|---|
| Social Interaction | Enhanced interaction between kitchen, dining, and living areas | Creates intimate setting for focused conversations |
| Natural Light | Better light distribution throughout spaces | Can be designed with strategic windows or lighting |
| Space Utilization | Flexible use of available square footage | Dedicated purpose enhances function for dining |
| Aesthetics | Modern, spacious feel | Opportunity for distinctive design character |
| Noise Control | Challenging to manage sound between areas | Better acoustic properties for conversations |
| Privacy | Limited separation between activities | Provides separation from kitchen mess and other activities |
| Entertaining | Allows hosts to interact while preparing food | Creates more formal, special experience for guests |
| Resale Value | Still popular, but becoming less universal | Increasingly valued as the pendulum swings back |
In my practice, I’ve found that many clients appreciate understanding these tradeoffs. You might value the enhanced social interaction of open concept during casual family meals but desire the focus and intimacy of a defined space when hosting dinner parties.
Design Strategies for Creating Defined Dining Spaces
There are numerous ways to create definition without necessarily building walls:
Architectural Elements
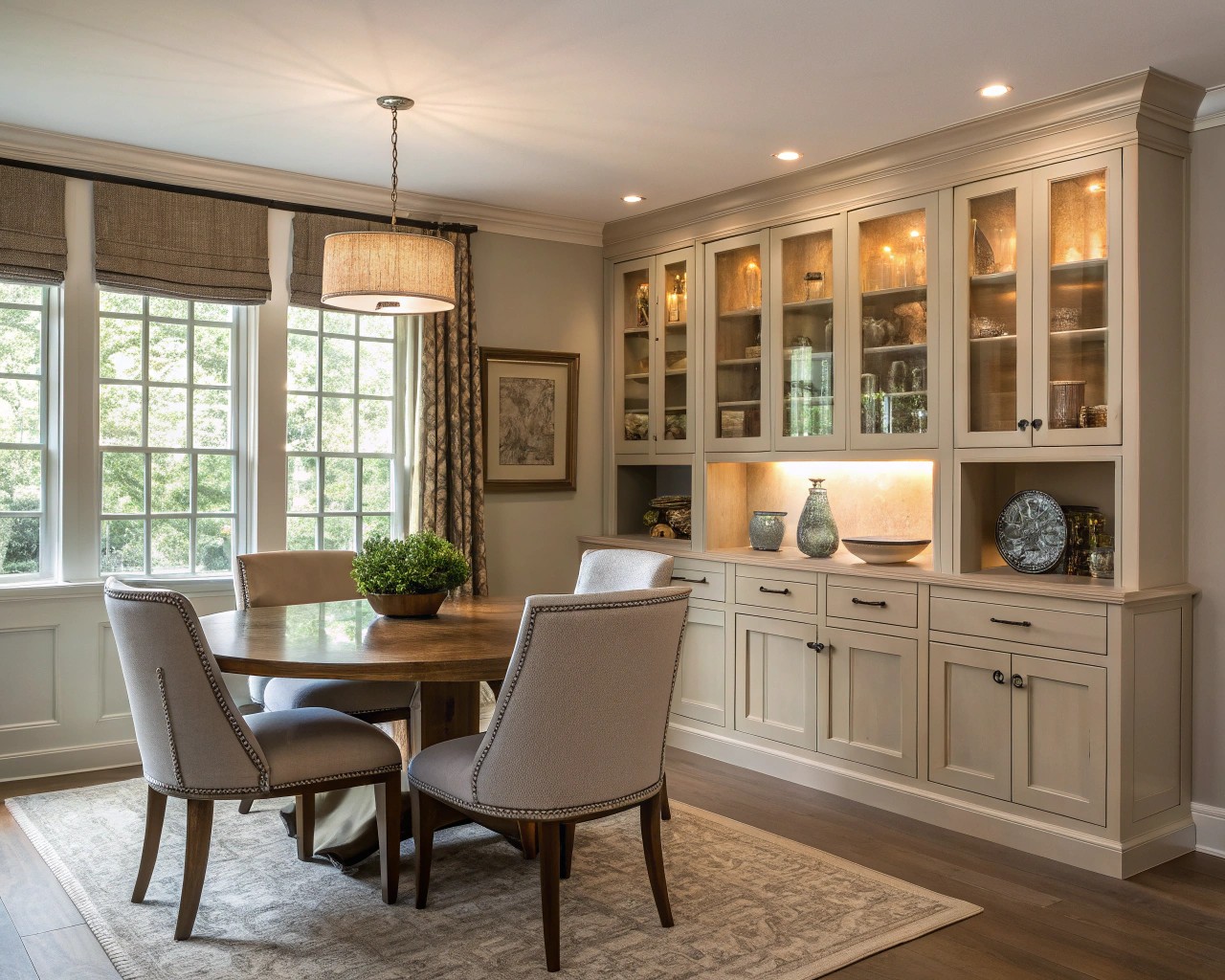
- Partial walls or columns that suggest separation
- Different ceiling heights or treatments
- Archways or cased openings that frame the dining area
- Built-in cabinetry that serves as both storage and divider
Visual Boundaries
- Floor differentiation: Zone the floor with different materials or levels
- Add a rug: Position a rug under the table to create a cozy, defined area
- Use natural materials: Incorporate wood, plants, and textiles to add warmth
- Frame your viewpoint: Strategically place artwork to anchor the dining space
Furniture Arrangement
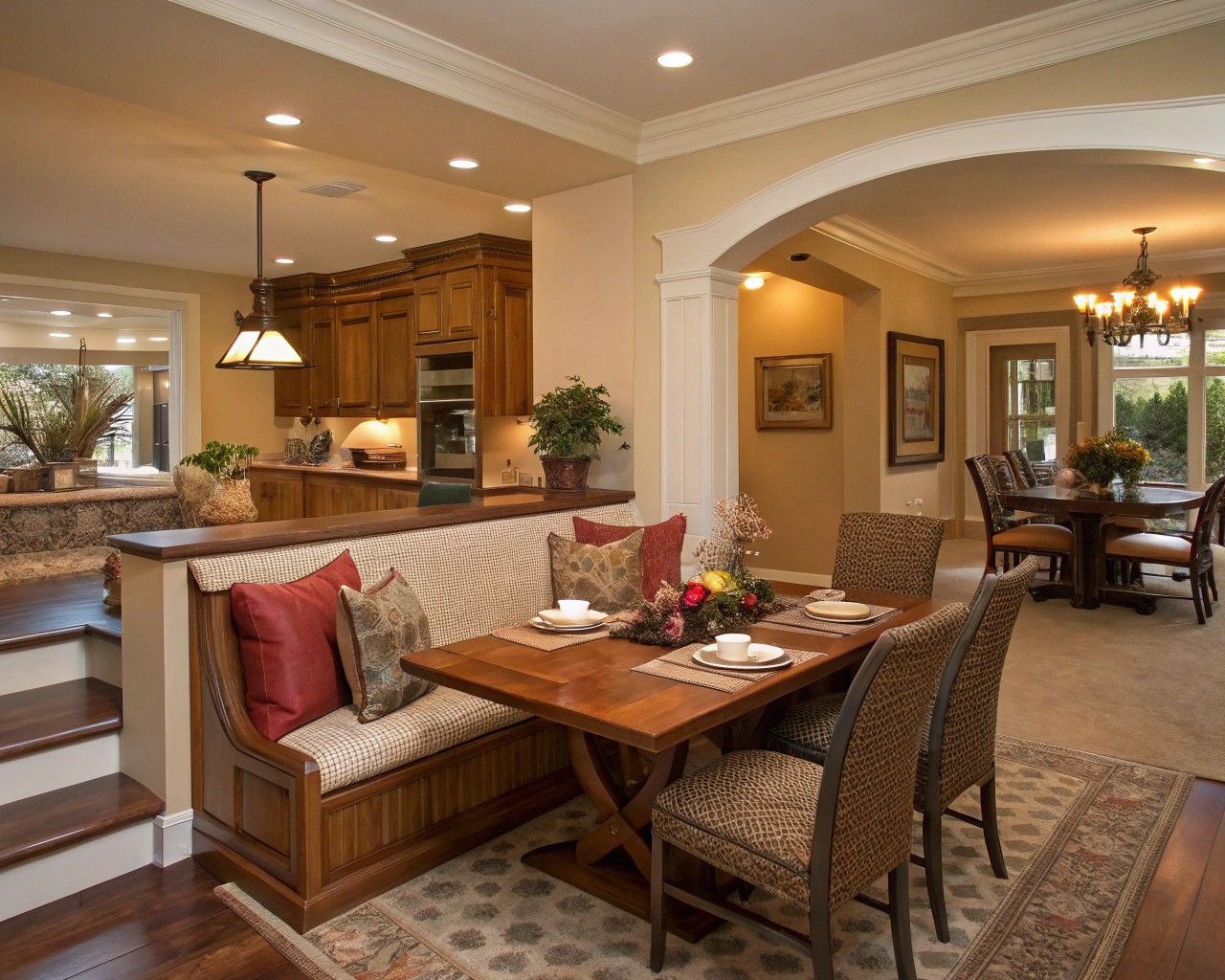
- Place a console or buffet to act as a boundary between areas
- Position the dining table perpendicular to adjoining spaces rather than parallel
- Use high-backed chairs or banquette seating to create visual barriers
When I designed a dining space for clients in Seattle, we used a large cabinet to subtly separate the living room from the dining area. This strategy mirrors successful approaches seen elsewhere, effectively creating a more intimate dining experience while also providing valuable storage for tableware and linens.
Case Studies and Examples
Case Study 1: The Modern Formal Revival
One of my favorite projects involved transforming an open-concept great room into defined zones for a family in Chicago. By installing a decorative wood slat screen between the dining area and kitchen, we maintained visual connection while creating a sense of separation. The ceiling above the dining table featured a coffered treatment with a dramatic pendant lamp centered within the paneling, recalling sophisticated designs that use architectural details and lighting to delineate space.
Case Study 2: The Breakfast Nook Transformation
For a client with a large breakfast area, we reconfigured the space by creating a walk-in pantry while leaving enough room for a cozy built-in walnut dining bench. Above the dining bench, we designed a geometric walnut accent wall, similar to techniques used by firms like Haven Design and Construction, to add warmth, texture, and a clear focal point to the dedicated eating area.
Restaurant Design Inspiration
Some of the most innovative defined dining spaces draw inspiration from restaurant design. As observed in publications like House Beautiful, successful eateries understand that the overall atmosphere, shaped by details like seating comfort and lighting, contributes significantly to the dining experience, going far beyond just the food.
Restaurants like Capital City Diner in Albany, NY elevate simple food with mod-inspired design that honors heritage elements while updating vintage silhouettes with trendier lighting and color palettes. Nashville’s 888 creates intimacy through wood paneling and materials that enhance the acoustic experience.
You can borrow these approaches for your home, creating a dining space that feels special and slightly separate from everyday living areas.
Practical Guidelines for Dining Room Layout
When planning a defined dining space, these technical considerations will ensure comfort and functionality:
Table and Chair Spacing Requirements
According to design standards, optimal spacing requirements include:
- Per-person space: 60×40 cm (23.6″x15.7″) for compact seating or 75×45 cm (29.5″x17.7″) for a more spacious layout
- Between chairs: 13 cm (5.1″) for compact arrangement or 25 cm (9.8″) for spacious arrangement
- Chair clearance: Minimum 70 cm (27.6″) in front of the dining table (40 cm for comfortable seating plus 30 cm for chair movement)
- Circulation: Minimum 75 cm (29.5″) or ideally 90 cm (35.4″) clearance behind dining chairs
Optimal Dining Zone Location
When planning your home’s layout, avoid creating a division between the kitchen and dining area to ensure a smooth and convenient flow, allowing for functional connectivity while still maintaining visual definition.
I’ve found that getting these measurements right is crucial for comfort. In smaller spaces, you might opt for the compact arrangements, while larger homes can accommodate more generous spacing. The key is finding the right balance for your specific space and needs.
Design Elements That Define a Dining Space
Lighting as a Focal Point
Perhaps the most powerful tool in defining a dining space is lighting. A distinctive pendant or chandelier centered over the dining table instantly establishes the area as separate and special. In my projects, I often use lighting that:
- Hangs 30-36 inches above the table surface
- Extends to approximately 1/2 to 2/3 the width of the table
- Features a dimmer for adjustable ambiance
Wall Treatments
Distinctive wall treatments can dramatically define a dining area:
- Paneling or wainscoting
- Accent wall with bold color or wallpaper
- Gallery wall of artwork or mirrors
- Decorative molding to frame the space
For instance, some designs achieve a striking effect using paneled walls painted a crisp white contrasted with a darker color above. Coupled with features like coffered ceilings and dramatic central lighting, this approach greatly enhances the definition and sophistication of the dining space, as seen in various inspiring projects.
Flooring Transitions
Consider how flooring can help define your dining area:
- Area rug sized appropriately for the table and chairs
- Different flooring material or pattern
- Subtle level changes where appropriate
- Inlaid designs that frame the dining space
Furniture That Creates Boundaries
Strategic furniture placement helps define the dining area:
- Buffet or sideboard along one wall for glasses and tableware
- China cabinet or hutch for storage and display
- Console table behind a banquette or sofa
- Bar cart or serving station at the perimeter
How to Transition from Open Concept to Defined Dining
If you’re considering a shift from open concept to a more defined dining space, you don’t necessarily need a major renovation. Consider these approaches:
Quick Transformations
- Furniture arrangement: Reposition existing pieces to create visual boundaries
- Area rug: Add a properly sized rug under the dining table
- Lighting: Install a statement pendant or chandelier over the table
- Paint: Use color to differentiate the dining area from surrounding spaces
Medium-Scale Changes
- Room dividers: Consider decorative screens, bookshelves, or panel systems
- Ceiling treatment: Add beams, a tray ceiling, or different paint/wallpaper
- Built-in seating: Install a banquette along one wall to define the space
- Storage solutions: Add a buffet, hutch, or custom cabinetry
Major Renovations
- Partial walls or columns to suggest separation while maintaining flow
- Archways or cased openings to frame the dining area
- Level changes where structurally feasible
- Window adjustments to enhance natural light in the defined space
When working with a client in Boston, we transformed their open concept dining area by installing a floor-to-ceiling bookcase. This element separated the dining space from the living area while still allowing light to filter through. The shelves provided display space for treasured objects and created a sense of intimacy at the dining table without constructing a solid wall.
Making It Your Own: Personalization Strategies
The most successful defined dining spaces reflect the personality and lifestyle of the homeowners. Consider these personalization approaches:
Style Expression
- Traditional: Focus on symmetry, classic proportions, and timeless finishes
- Contemporary: Emphasize clean lines, mixed materials, and artistic lighting
- Transitional: Blend traditional forms with contemporary finishes
- Eclectic: Curate a mix of styles, eras, and influences that tell your story
Functional Customization
Based on how you actually use your dining space, you might incorporate:
- Built-in storage for tableware and linens
- A serving station or bar area
- Display space for collections or artwork
- Technology integration for entertainment or work
Personal Touches
- Family heirlooms or meaningful objects displayed in the space
- Custom artwork or photographs that spark conversation
- Textiles that add comfort and reflect your aesthetic
- Flexible elements that adapt to different occasions
In my own home, I’ve defined my dining area using a vintage rug passed down from my grandmother, paired with contemporary lighting and mid-century chairs. The contrast creates visual interest while the personal connection to the rug makes the space feel special and meaningful.
Innovative Solutions for Different Spaces
Small Space Solutions
For apartments or smaller homes, consider:
- Expandable dining tables that can accommodate different group sizes
- Banquette seating that maximizes seating while minimizing footprint
- Wall-mounted drop-leaf tables that can be folded away when not in use
- Dual-purpose furniture that serves dining and other functions
Flexible Spaces for Modern Living
Some clients prefer a more fluid approach with spaces that can transition between uses:
- Sliding doors or panels that can close off the dining area when desired
- Modular furniture systems that can be reconfigured for different occasions
- Lighting zones with separate controls for different activities
- Acoustical treatments that can be adjusted based on needs
One fascinating concept encountered in design thinking studies is the infinite seater dining table, tackling the challenge of accommodating varying numbers of guests. This type of innovative thinking shows how we can reimagine dining spaces to better serve our actual needs rather than simply following conventions.

